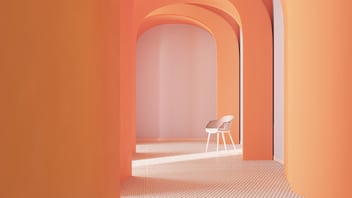Reimagining Office Spaces
Office design plays a pivotal role in shaping the work environment, influencing employee productivity, creativity, and wellbeing and increasing numbers of organisations reimagining their office spaces to better foster collaboration, innovation, and employee engagement.
Located in the heart of Abu Dhabi on Al Maryah Island, the new Lunate offices in Al Maryah Tower fulfill a need in the capital city for more exceptional office spaces. The offices span 6 of 24 floors spread across 8500 sqm and include open plan workstations, private offices, meeting spaces, leisure areas, breakout areas and collaboration spaces.
Our approach for this new office was to design functional spaces that serve the needs of the employees with a balance between comfort and efficiency. For this we looked at the flexibility and agility of the spaces that were needed to accommodate diverse work styles and activities. We are conscious of the evolving needs of today’s work environment and felt we needed to create somewhere where employees could feel comfortable, be productive and collaborate when necessary.
We incorporated breakout and discussion spaces, telephone rooms, interactive whiteboards, open floor plans with customisable and movable furniture, and adaptable layouts to promote collaboration and creativity. We also provided huddle rooms – semi-enclosed areas with privacy screens designed for informal meetings or collaborations and a quiet zone for focused work and brainstorming sessions as well as a range of flexible meeting spaces for 4, 6,10 and 18 users that can cater for a minimum of 124 users at a time.
The integration of technology, through smart lighting, smart glass, adjustable desks, integrated charging stations with the furniture and wireless charging, was key to the design to enhance connectivity and efficiency. Collaboration tools such as video conferencing, magnetic and whiteboards, project management platforms and acoustically insulated individual rooms were also included.
The floor is one of the most used surfaces within an office and, as such, is expected to withstand wear and high foot traffic. Carpet tiles were used throughout the open spaces for easy maintenance, and we selected high quality timber flooring in the reception area and in the high-level offices to create a warm and welcome feel.
One of the other key considerations within an office environment is acoustics and the mitigation of sound reflections and reverberations throughout the spaces. For this we installed sound-absorbing materials including acoustic wall panels, perforated ceilings and acoustic felt baffles for enhanced sound performance.
Additional features of this new office space include leisure areas for lunch breaks, events and catering requirements as well as shower facilities for those wanting to workout before or after work. At the executive level offices, a private majlis, meeting space, and a personal space with in-suite washroom with showers and dressing closets has also been provided.
.png)














