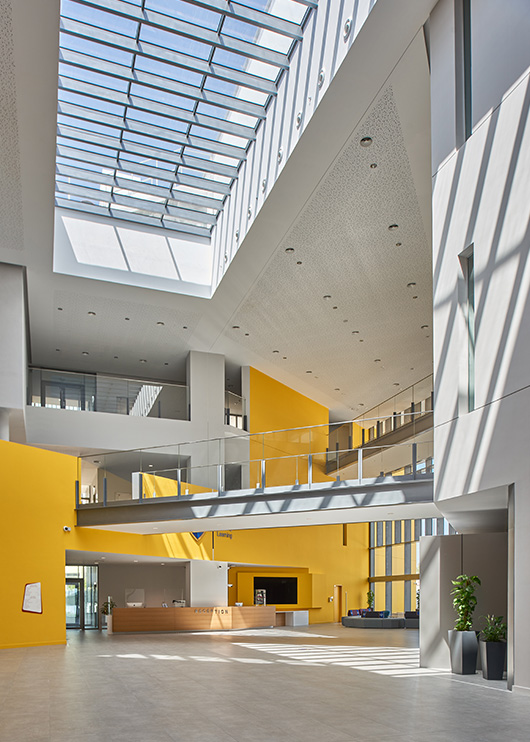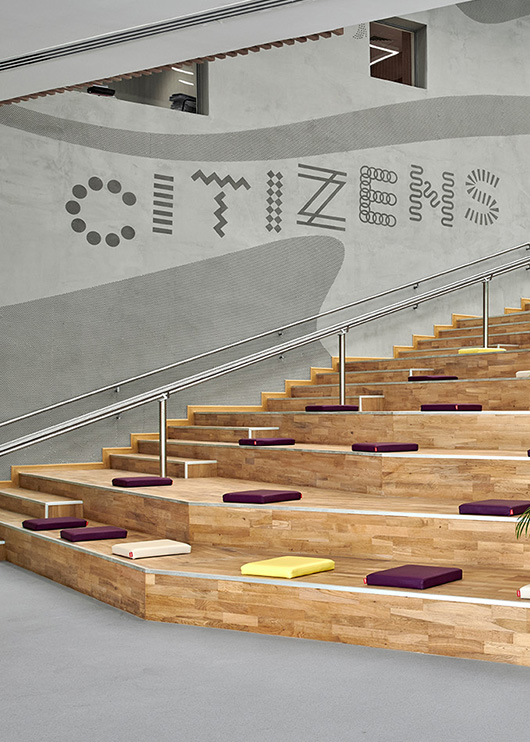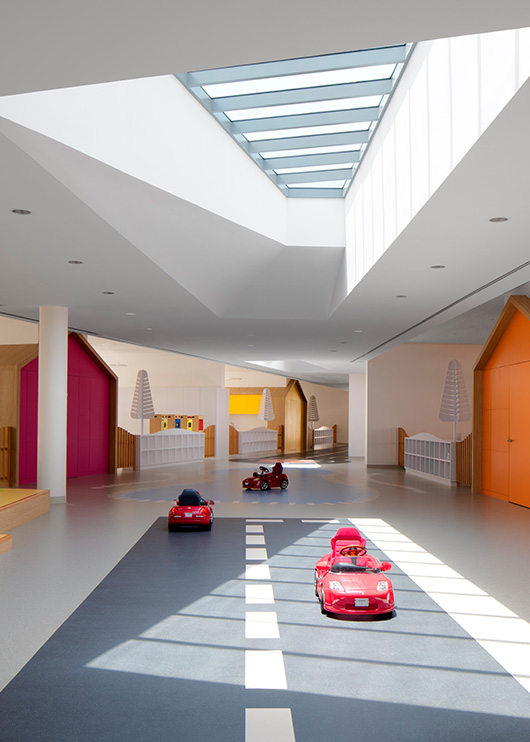Dubai, UAE
Federal National Council
Abu Dhabi
CLIENT
Dubai College
LOCATION
Dubai, UAE
CATEGORY
Education
PROJECT STATUS
Completed
The reception building has been designed to act as a contemporary student gateway to the existing campus whilst providing a new visitor arrival experience, purpose built offices and centralised employee facilities.
The location of the building was a key driver for the design occupying a very prominent position near to the plot boundary making it highly visible from the road to create a public face for the school. In addition it has the added benefit of controlling pedestrian access and ensuring the safety and security of the students as they arrive and leave.
The dramatic steel cantilever or `gateway’ floats over a water feature and the glazed reception is surrounded by shade trees, planting and coloured concrete seating cubes.
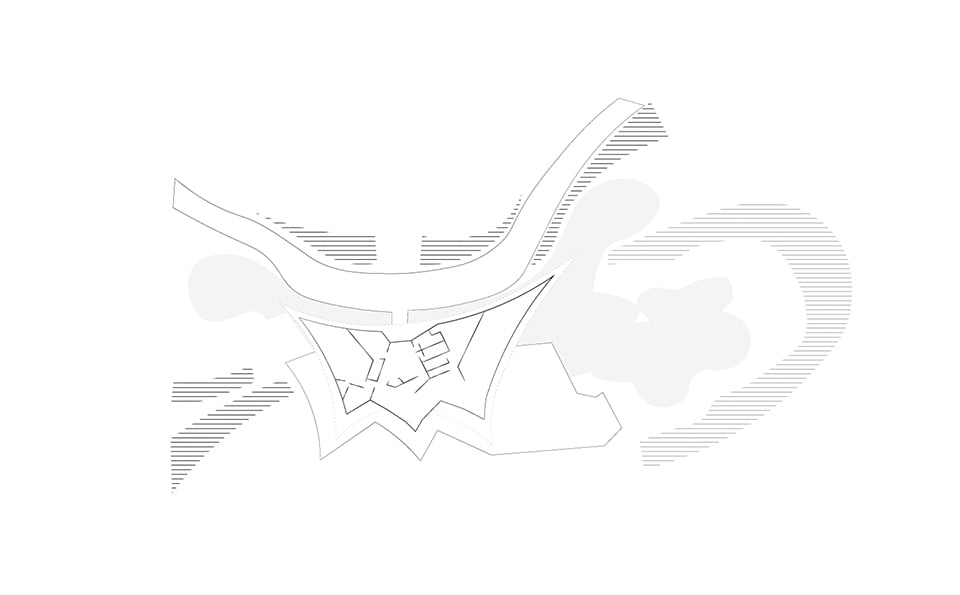
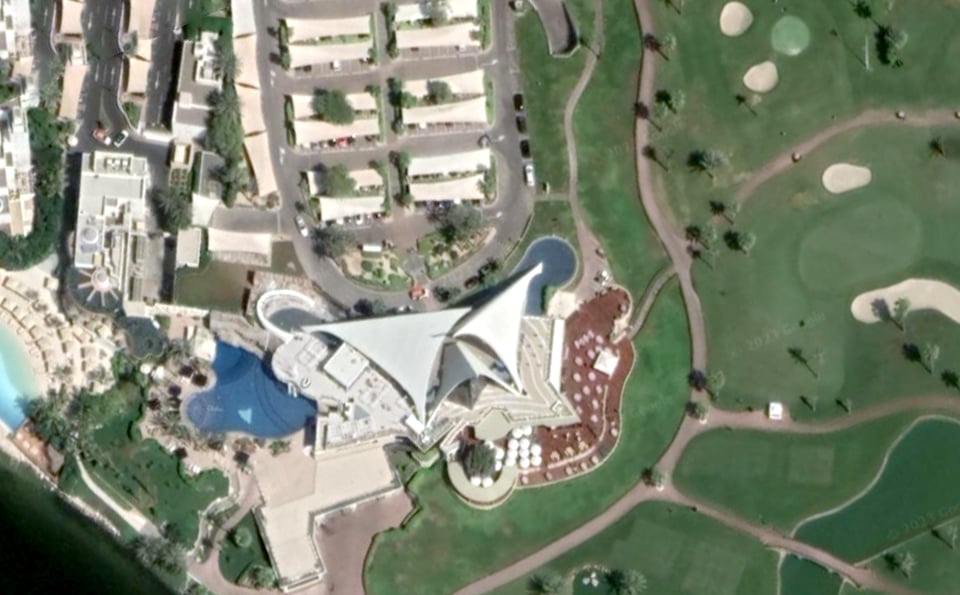
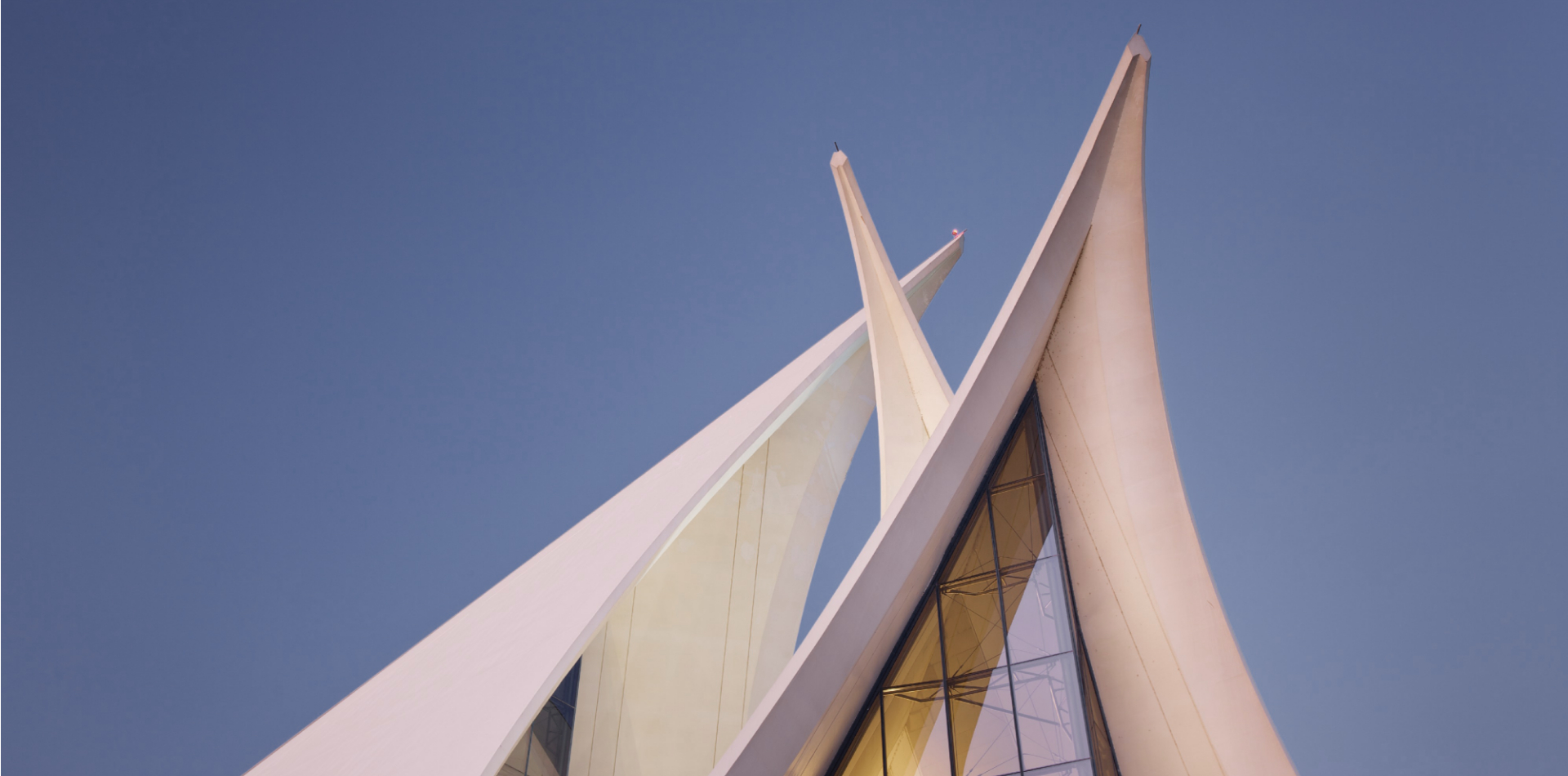
The golf clubhouse was designed to reflect a modern interpretation of a traditional dhow in full sail capturing the essence of Dubai's seafaring traditions and the majesty and simplicity of the lateen-rigged dhows as they sailed up and down the coastline of Dubai.
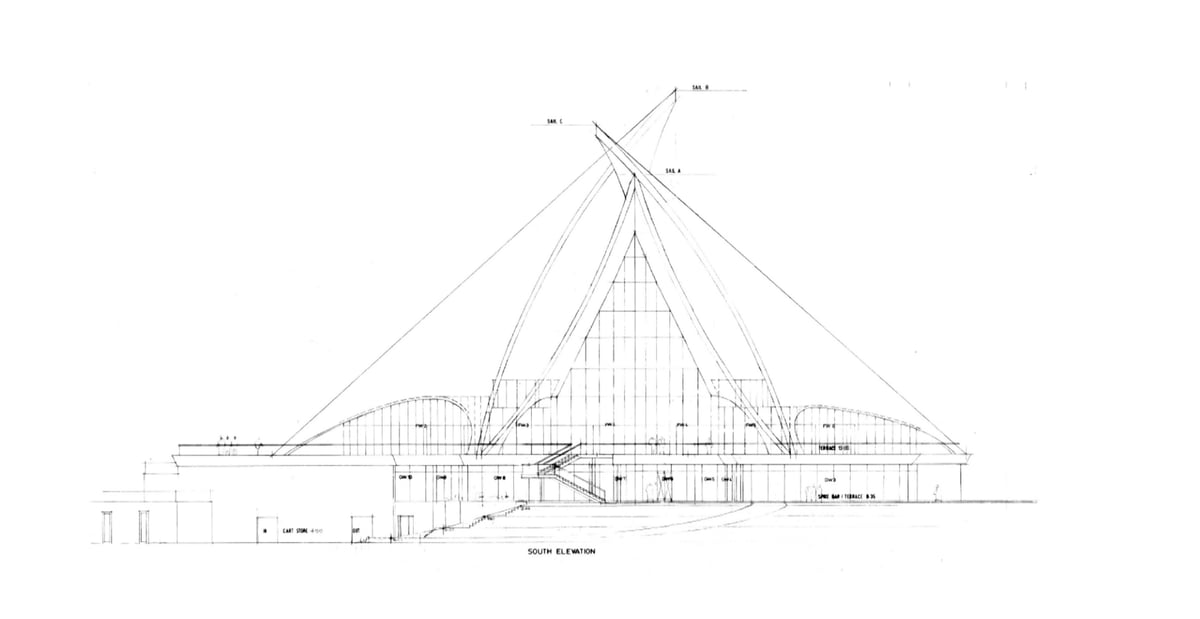
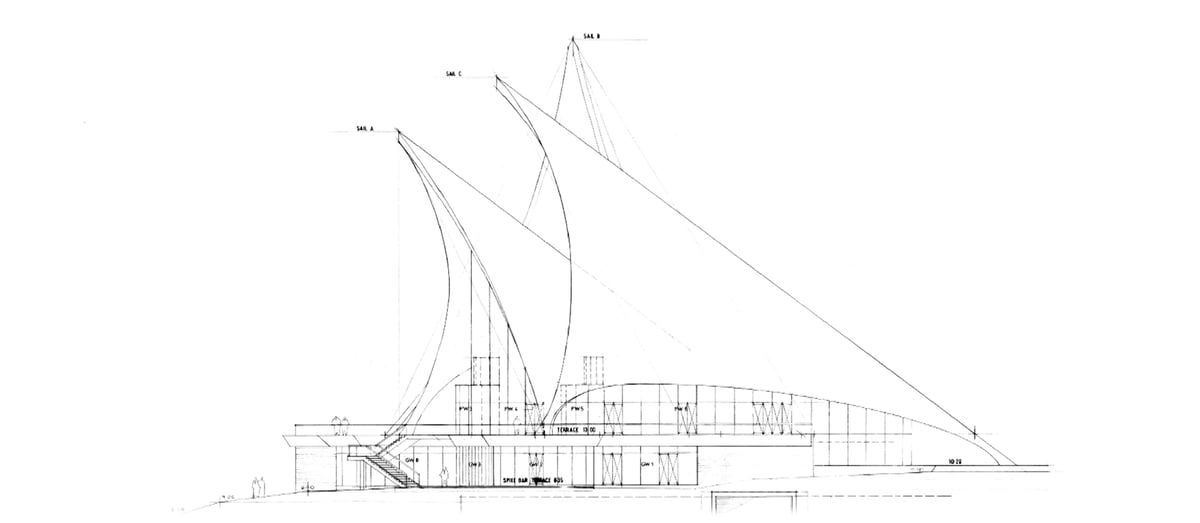

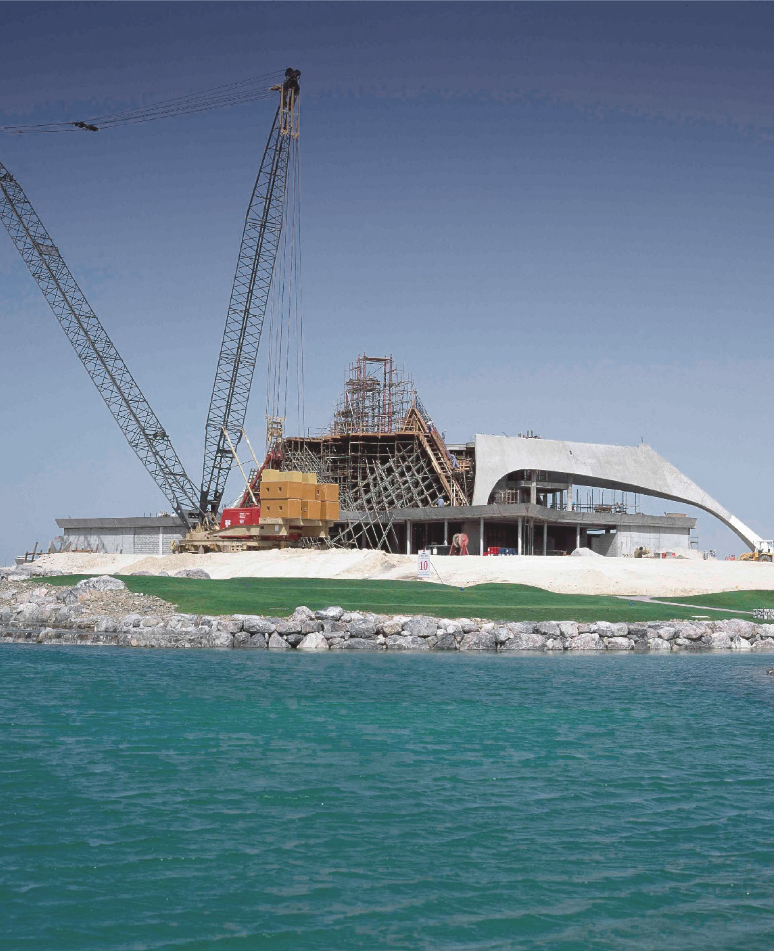
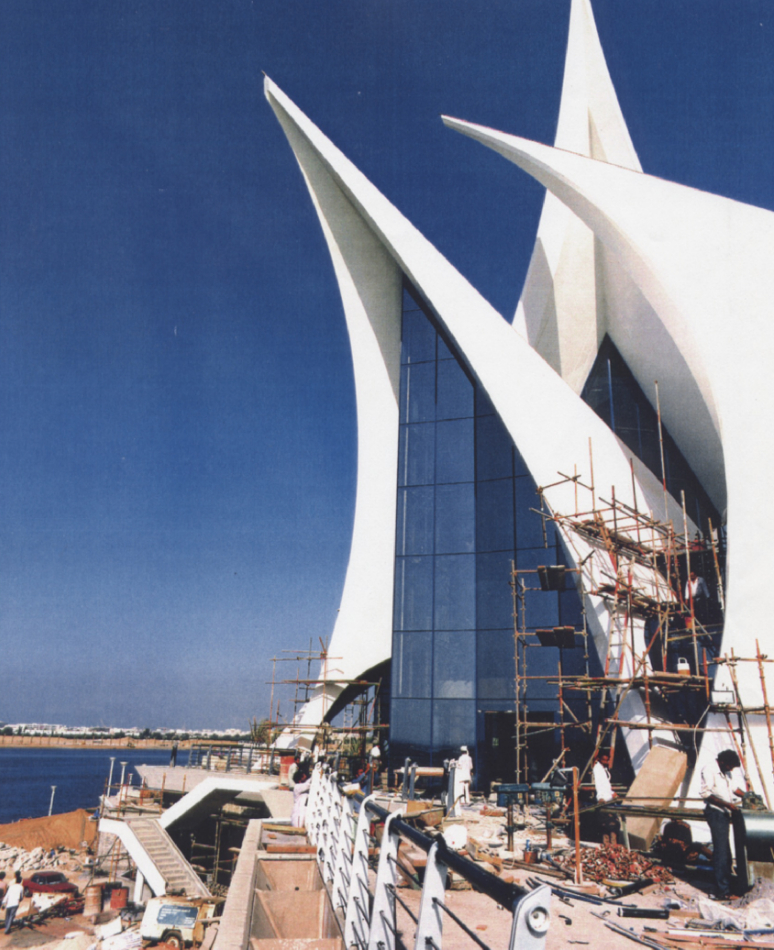





.png)












