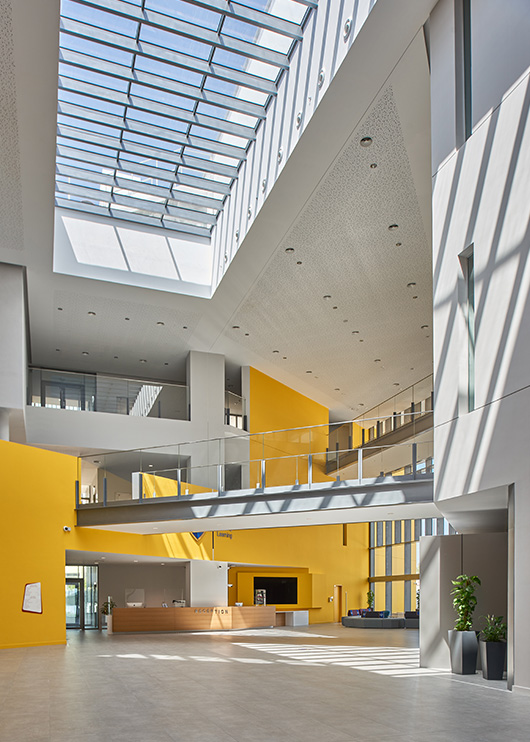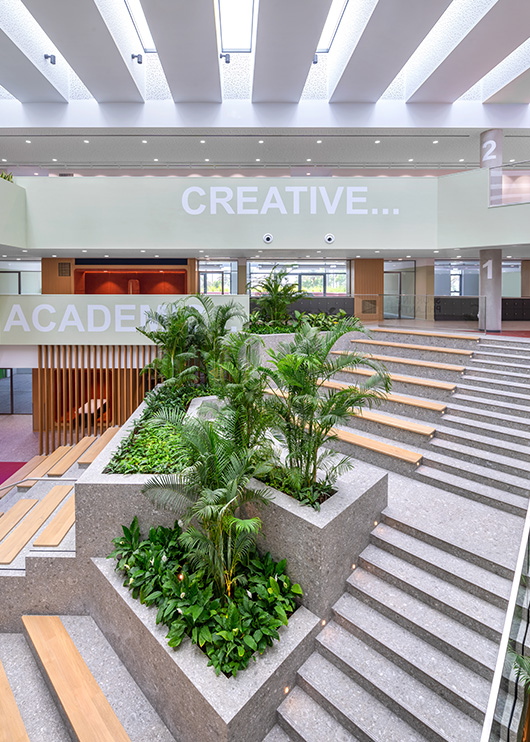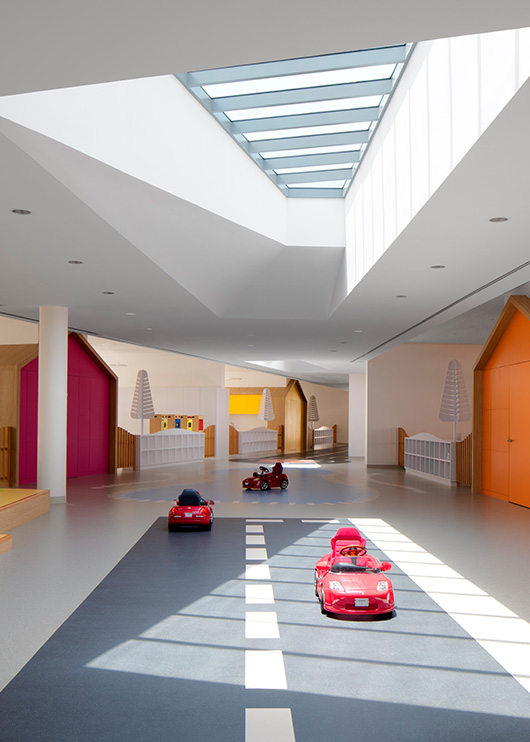ARCADIA GLOBAL
Dubai, U.A.E.
Dubai, U.A.E.
CLIENT
Arcadia
LOCATION
Dubai, U.A.E.
CATEGORY
Education
In accordance with the school’s educational philosophy the design of the daylight flooded atrium aims to excite social interaction while creating an inviting space that can be utilised for activities and gatherings.
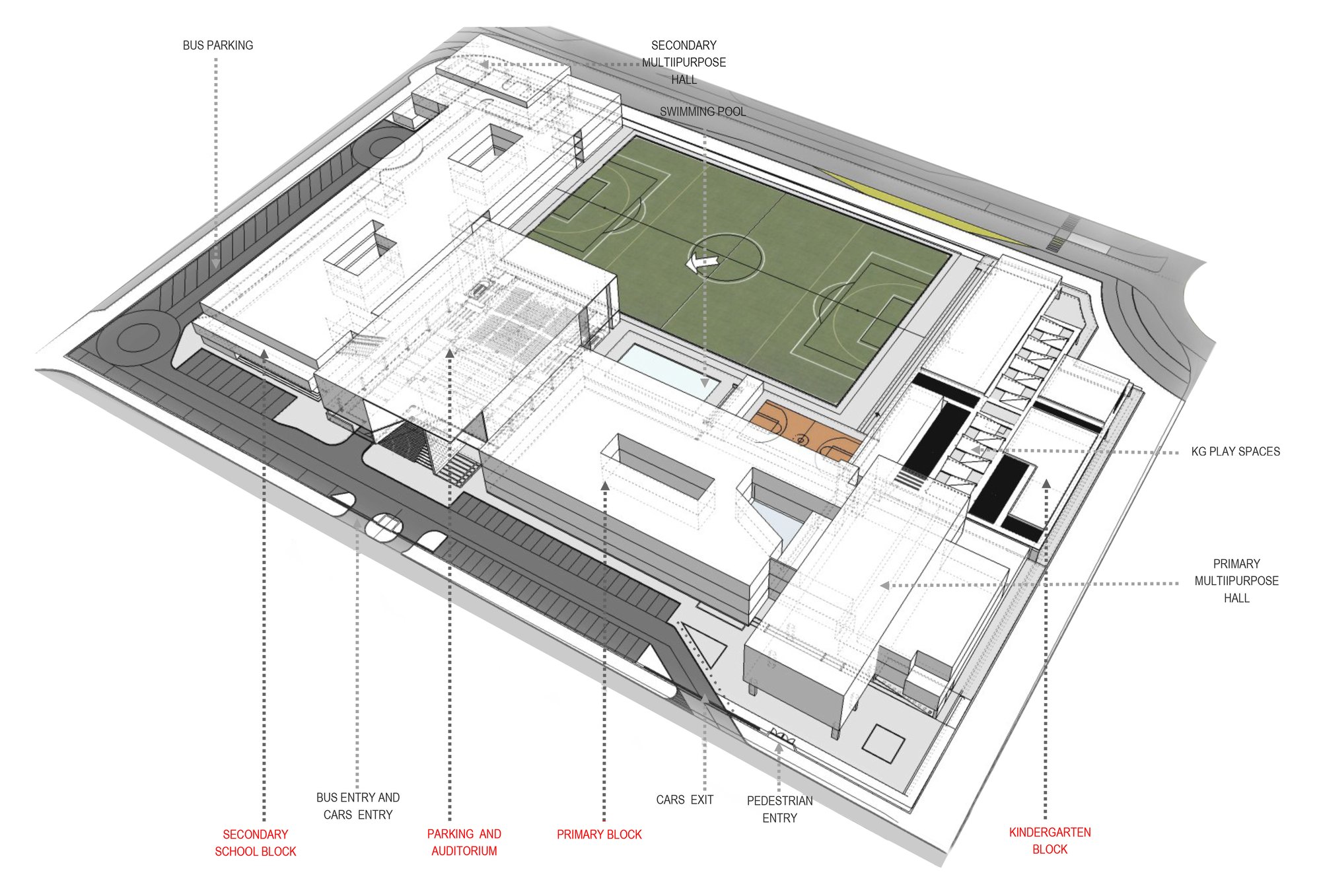
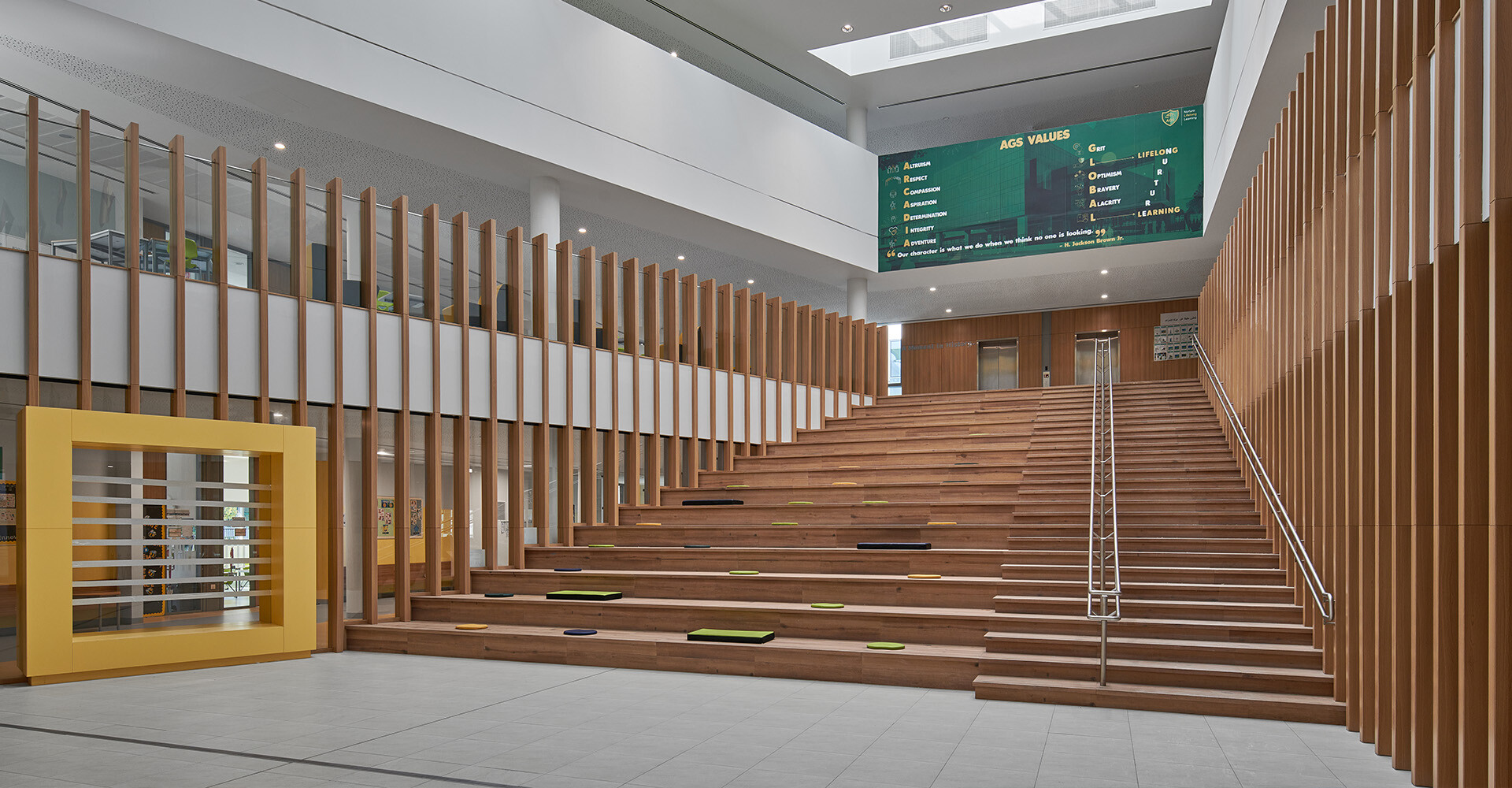
Forming the heart of the school, the atrium with its wide staircase and adjacent airy lobby aims to engender and enhance a sense of community and shared purpose. The reception counter and parent’s cafe at the entrance create a welcoming and immediate contact point for all visitors.
The lobby area is comprised of of elements that inspire to engage and socialise: soft seating and natural materials materials, bring a sense of warmth to the interior space.






.png)












