The Jafar Centre
Dubai College, Dubai, UAE
CLIENT
Dubai College
LOCATION
Dubai, UAE
CATEGORY
Education
PROJECT STATUS
Completed
Architecture: Public Building | identity design 2023
Social Infrastructure Project of the Year | MEED 2023
Design Education of the Year | Design Middle East Awards 2023
Built over 5200 sqm the Jafar Centre is a collaborative, connected building where boundaries are dispensed with, and blended learning encouraged. It is a progressive and flexible learning centre that puts sustainability and the environment firmly at its heart.

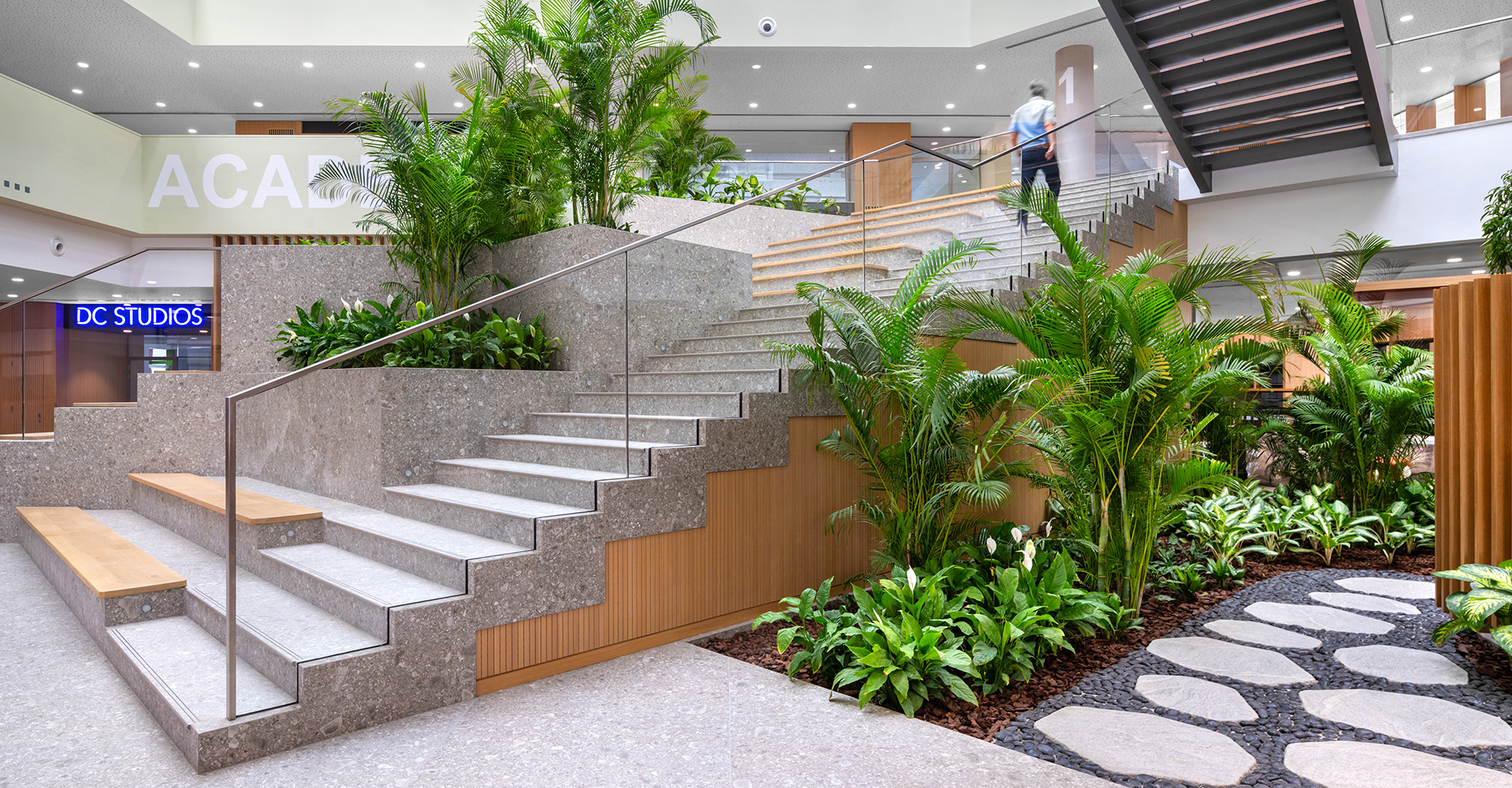
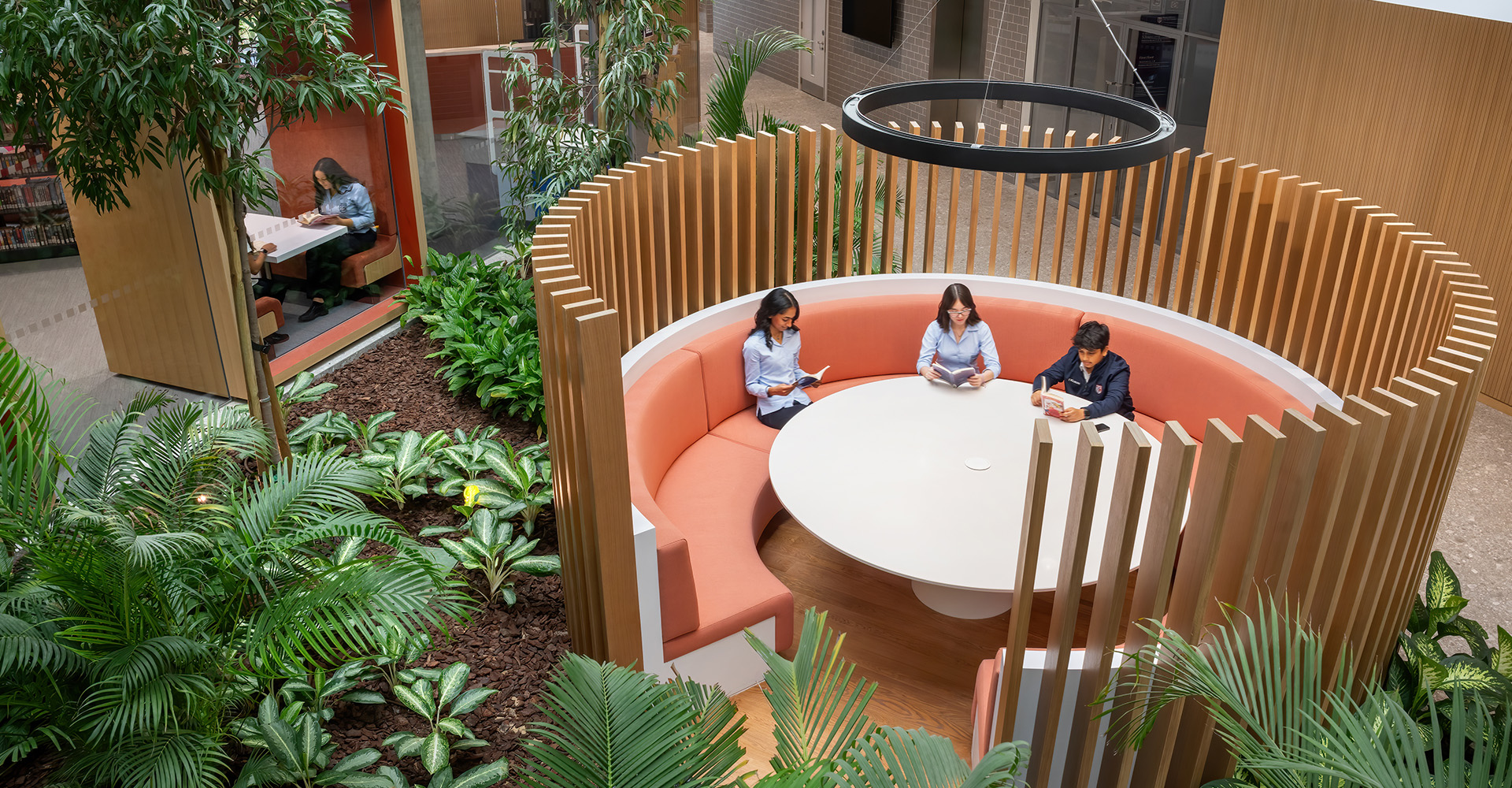
There are several key areas on the ground floor designed to bring students together to study, socialise or for group activities. The first is a large floorplate garden that sits in the central atrium with several different zones radiating out from it. An open plan library is a study of free flow allowing students to wander in and out unrestrained, and a café provides a social area that connects directly to the outdoors.
The collaborative theme of the design is clearly evidenced throughout the building with the introduction of moveable walls between the classrooms which allow users to connect spaces when required or create more focused study areas providing a greater degree of flexibility.
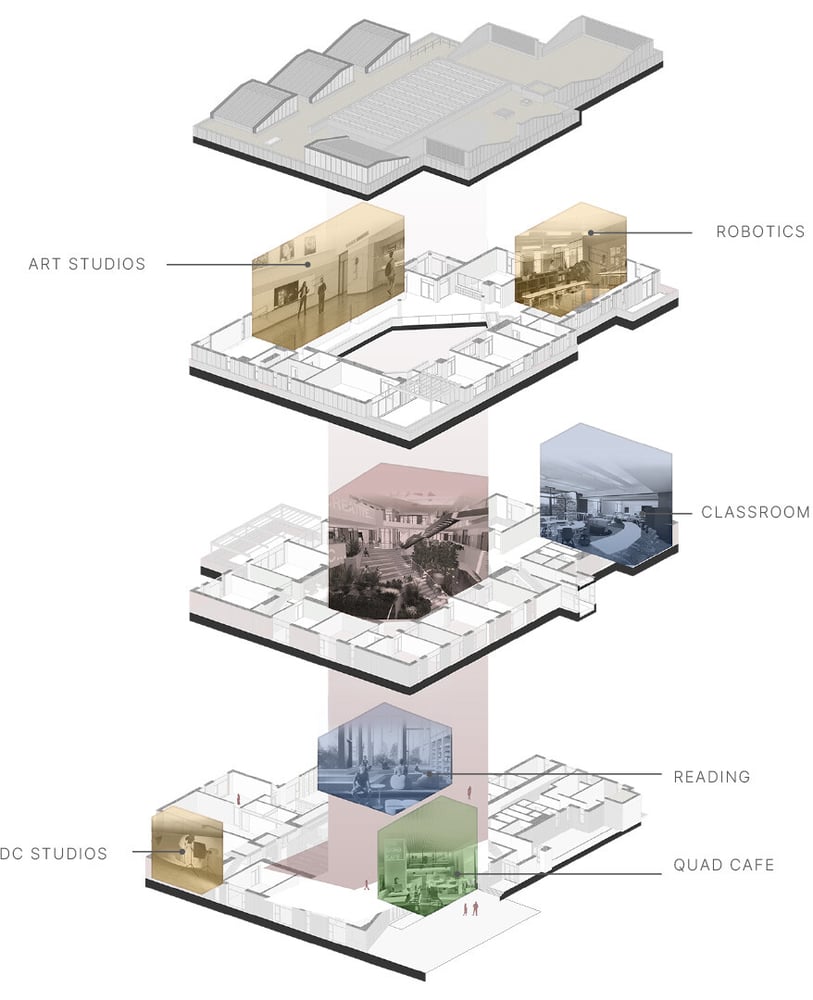



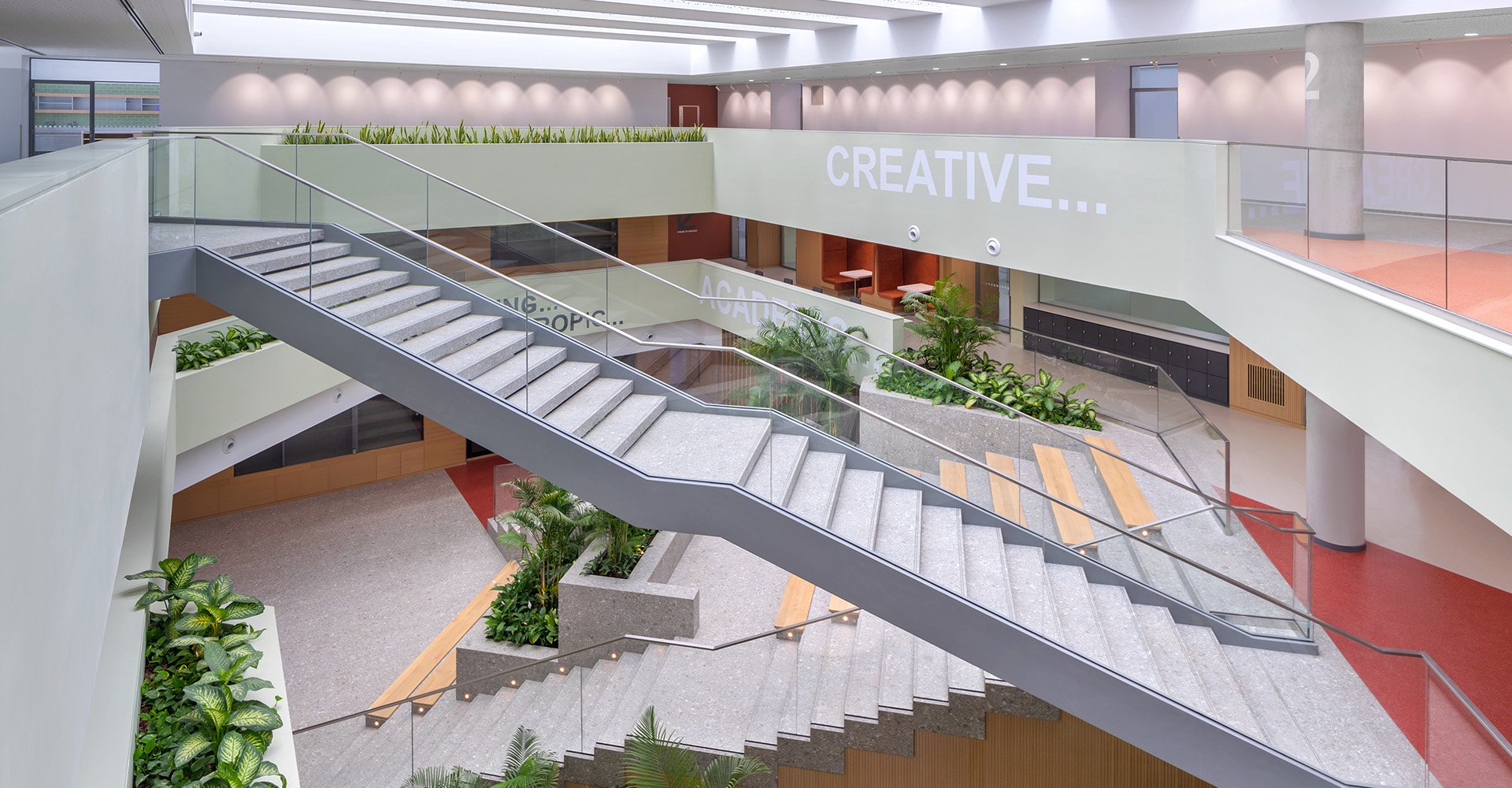






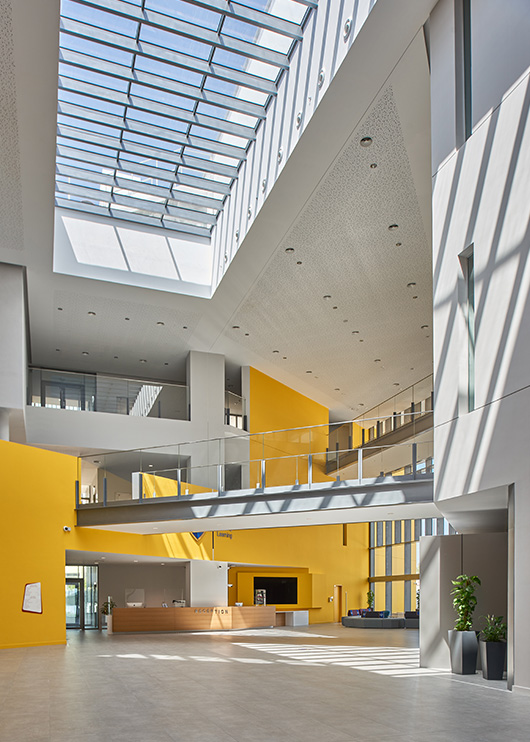
Arcadia High School
Dubai, UAE
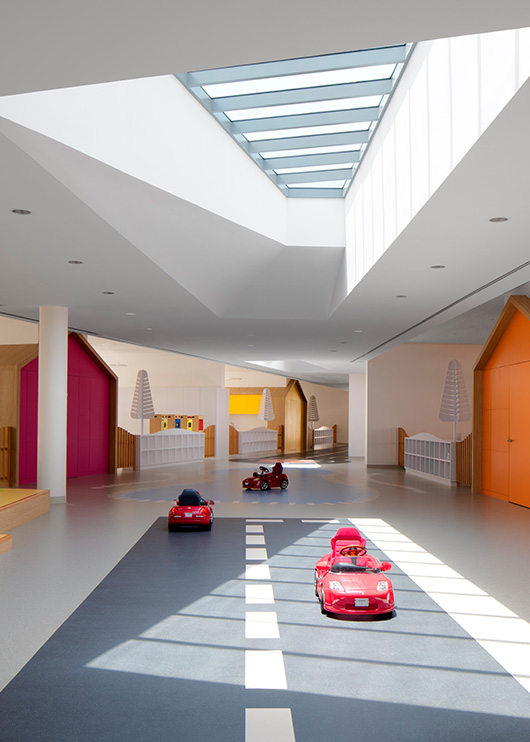
Ladybird Early Learning Centre
Dubai, UAE
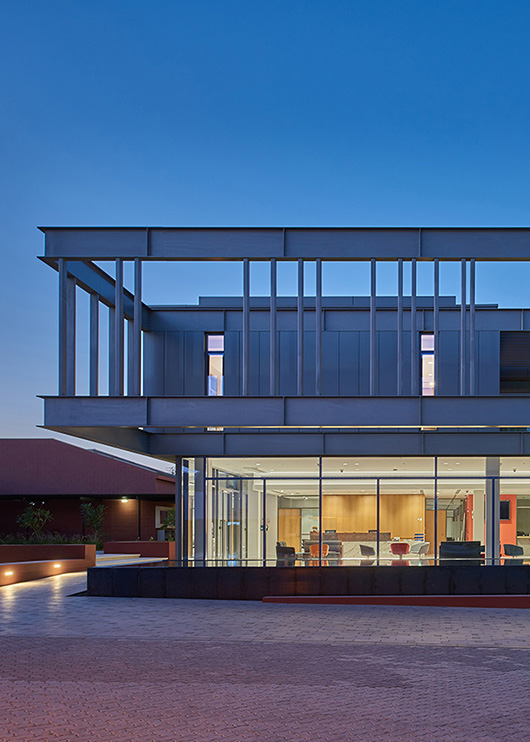
Dubai College - New Admin Building
Dubai, UAE
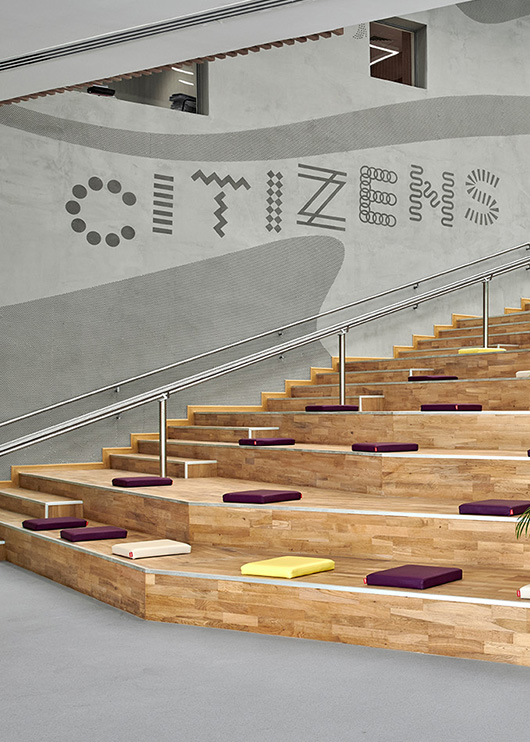
Citizen School
Dubai, UAE
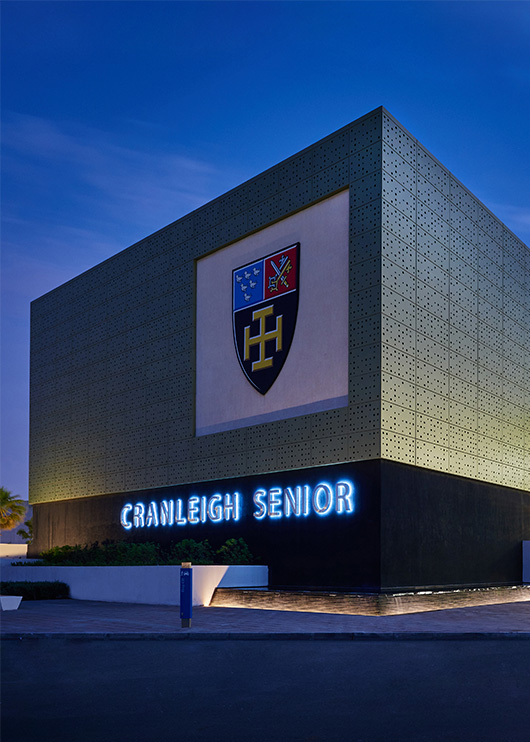
Cranleigh
Abu Dhabi, UAE

GEMS School International
Dubai, UAE
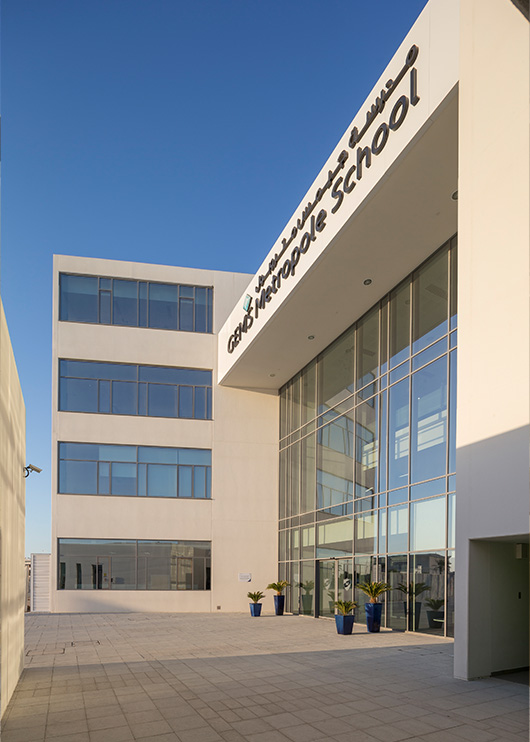
GEMS Metropole
Dubai, UAE

Emirates International School
Dubai, UAE

Ladybird Nursery
Dubai, UAE

Arcadia Global
Dubai, UAE
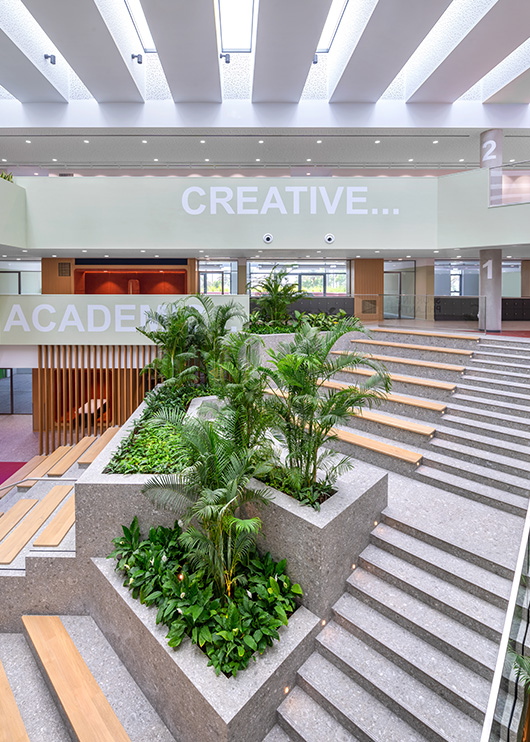
.png)











