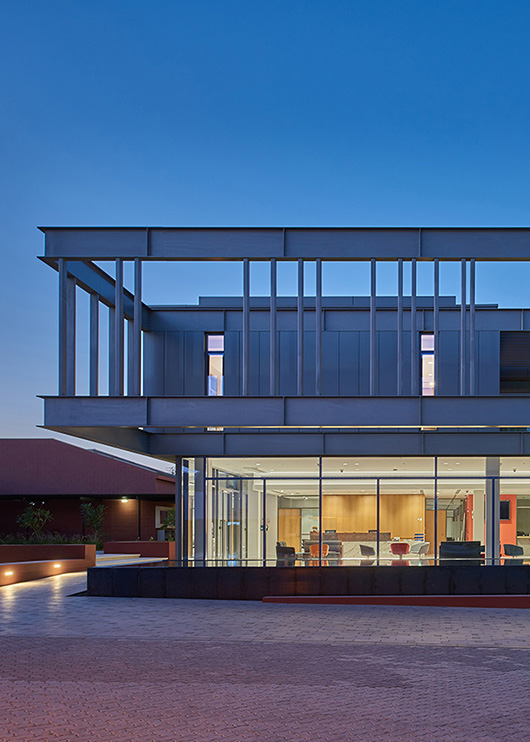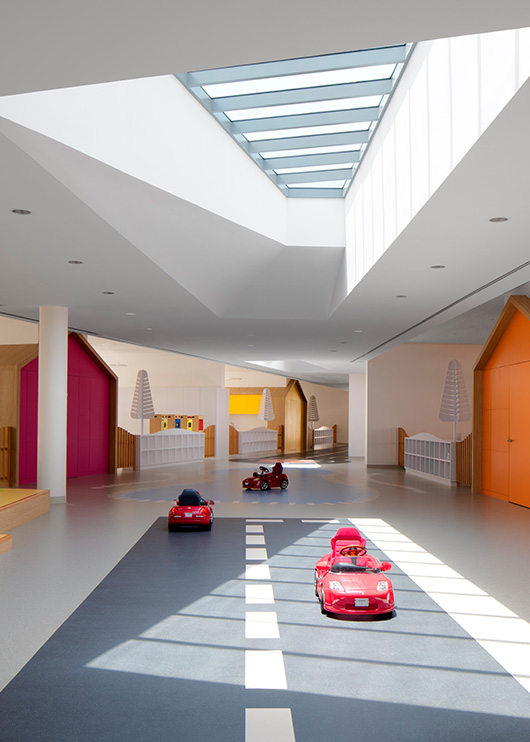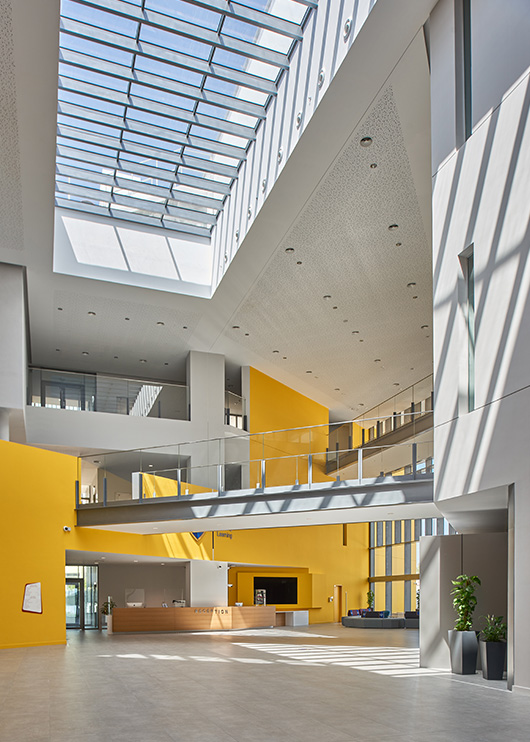Sharjah, UAE
MUSCAT BAY
Muscat, OMAN
CLIENT
Sharjah Art Foundation
LOCATION
Sharjah, UAE
CATEGORY
Cultural
PROJECT STATUS
Completed
As with any museum or art gallery, the exhibition spaces are introverted, offering spaces for contemplation and reflection. The exterior of the individual galleries buildings have been kept relatively blank externally maintaining an impassive dominance over the streets. This reinforces the boundaries of the buildings and thus directs circulation through the site while external courtyard spaces are woven through the streets and buildings providing gathering and breakout spaces.
Carefully framed views and openings create glimpses of the open spaces, courtyards and galleries beyond. The development is comprised of six galleries varying in scale and height capable of catering for different display requirements and flexibility within the exhibition spaces.
The majority of the buildings are single storey with higher internal spaces in places creating a varied external skyline. Hidden roof lights bring natural lighting into the deeper spaces, and borrowed light from horizontal openings light the smaller galleries. Public roof terraces and connecting bridges provide an upper level of circulation offering views through the lower streetscape, courtyards and surrounding heritage.
The new galleries for the Sharjah Art Foundation, are located within the ‘Heart of Sharjah’ heritage area taking architectural cues from the historic building footprints, urban fabric and traditional built forms of its surroundings.
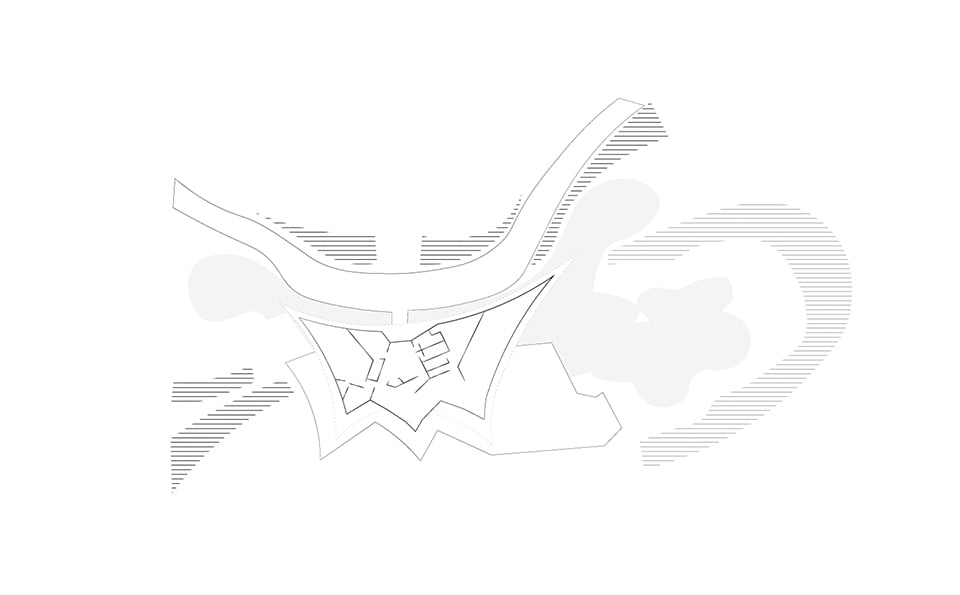
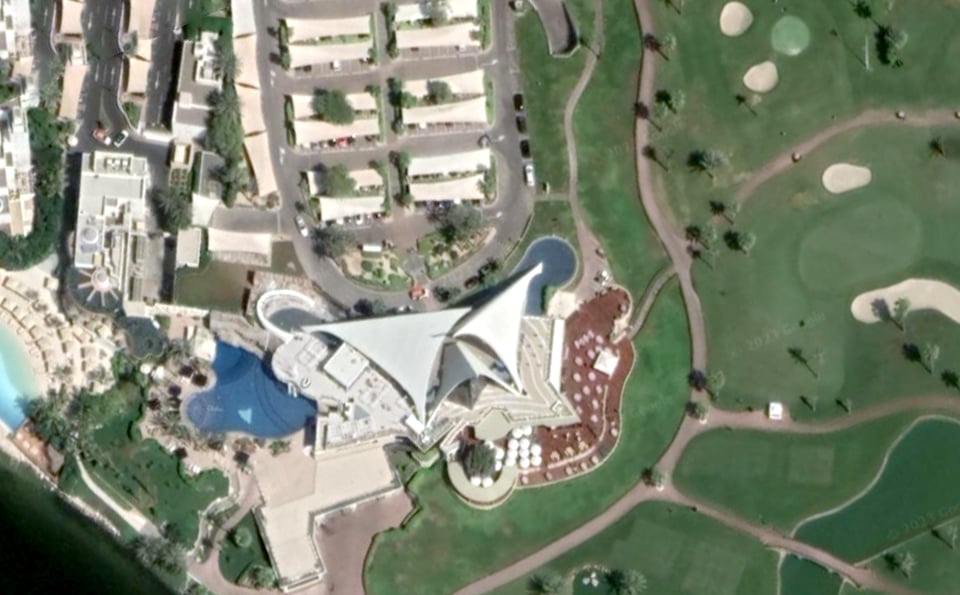
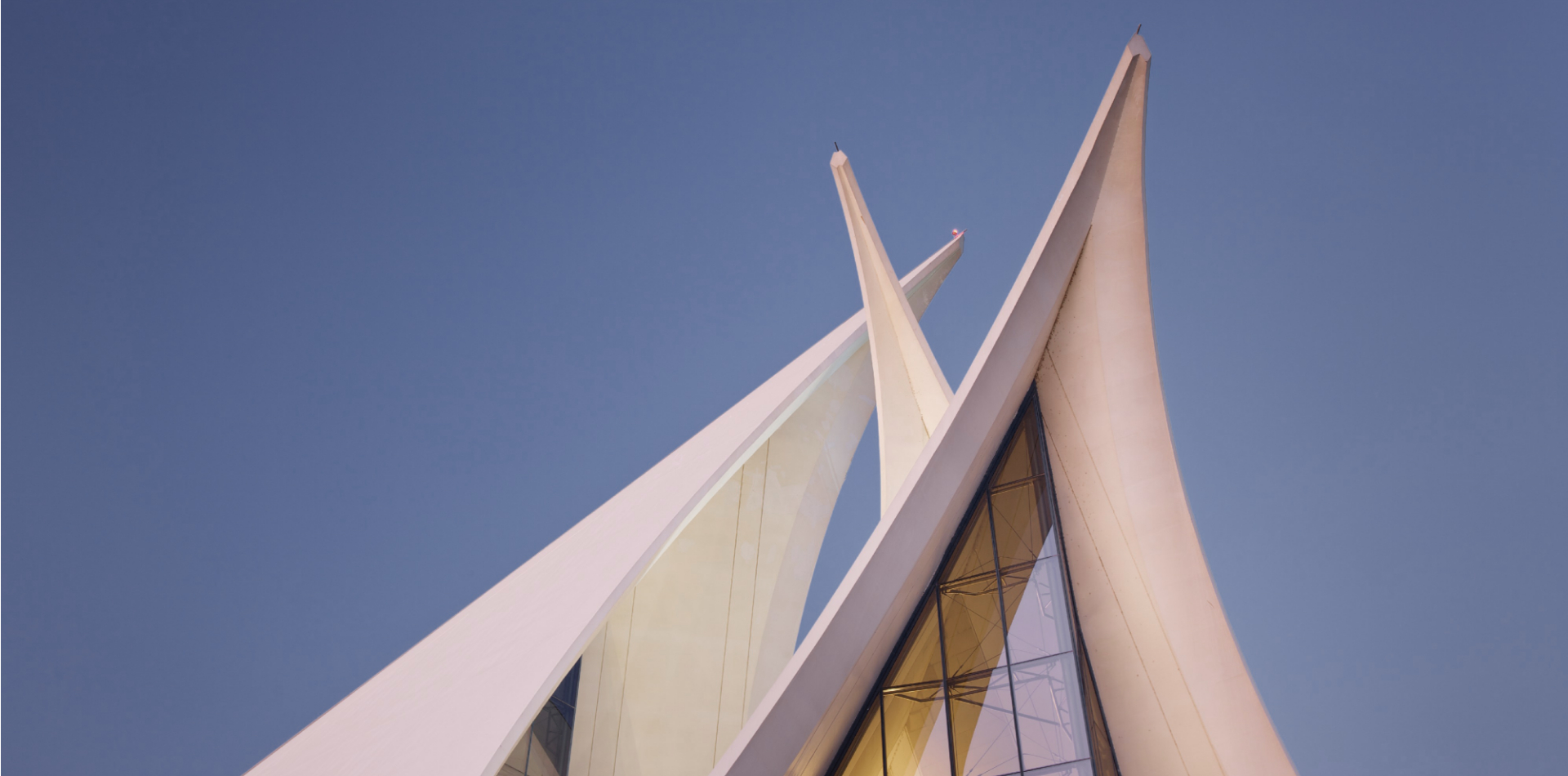
The golf clubhouse was designed to reflect a modern interpretation of a traditional dhow in full sail capturing the essence of Dubai's seafaring traditions and the majesty and simplicity of the lateen-rigged dhows as they sailed up and down the coastline of Dubai.
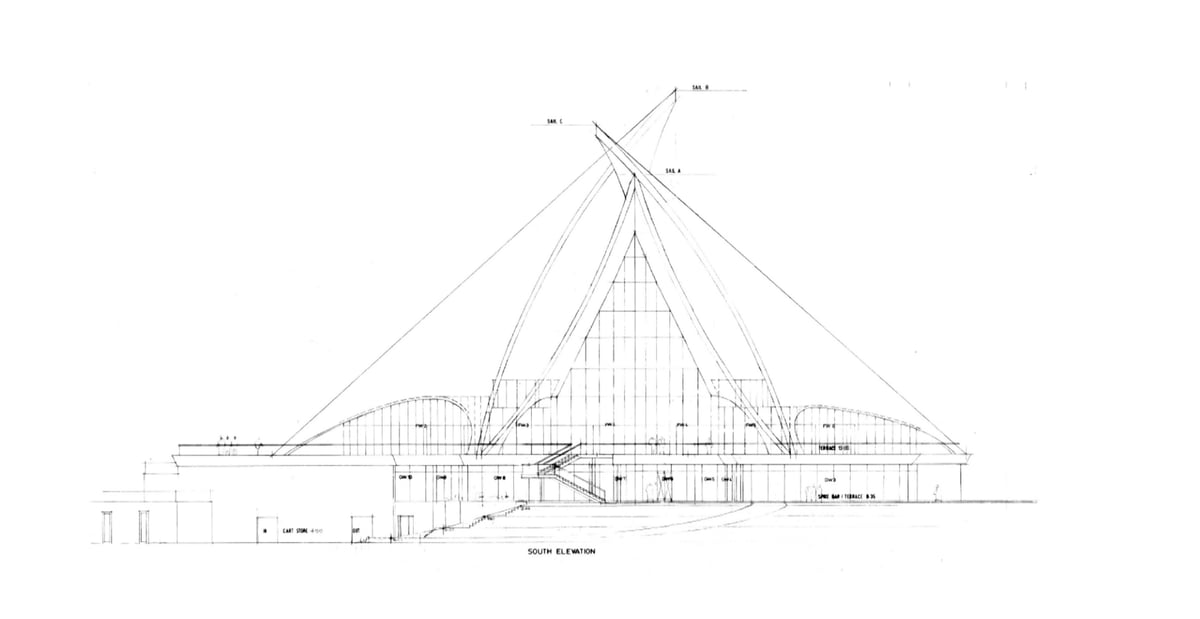
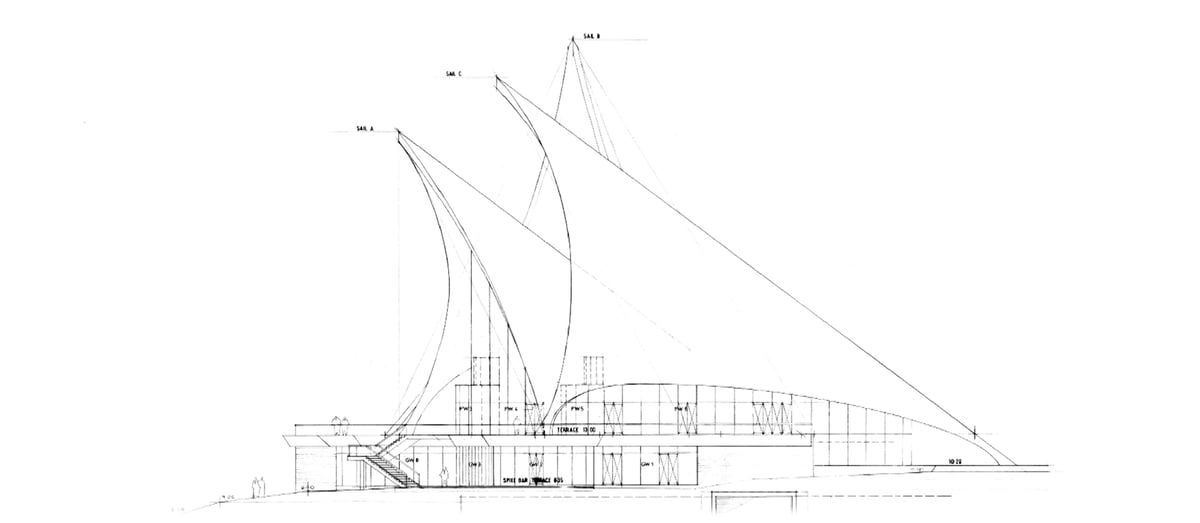

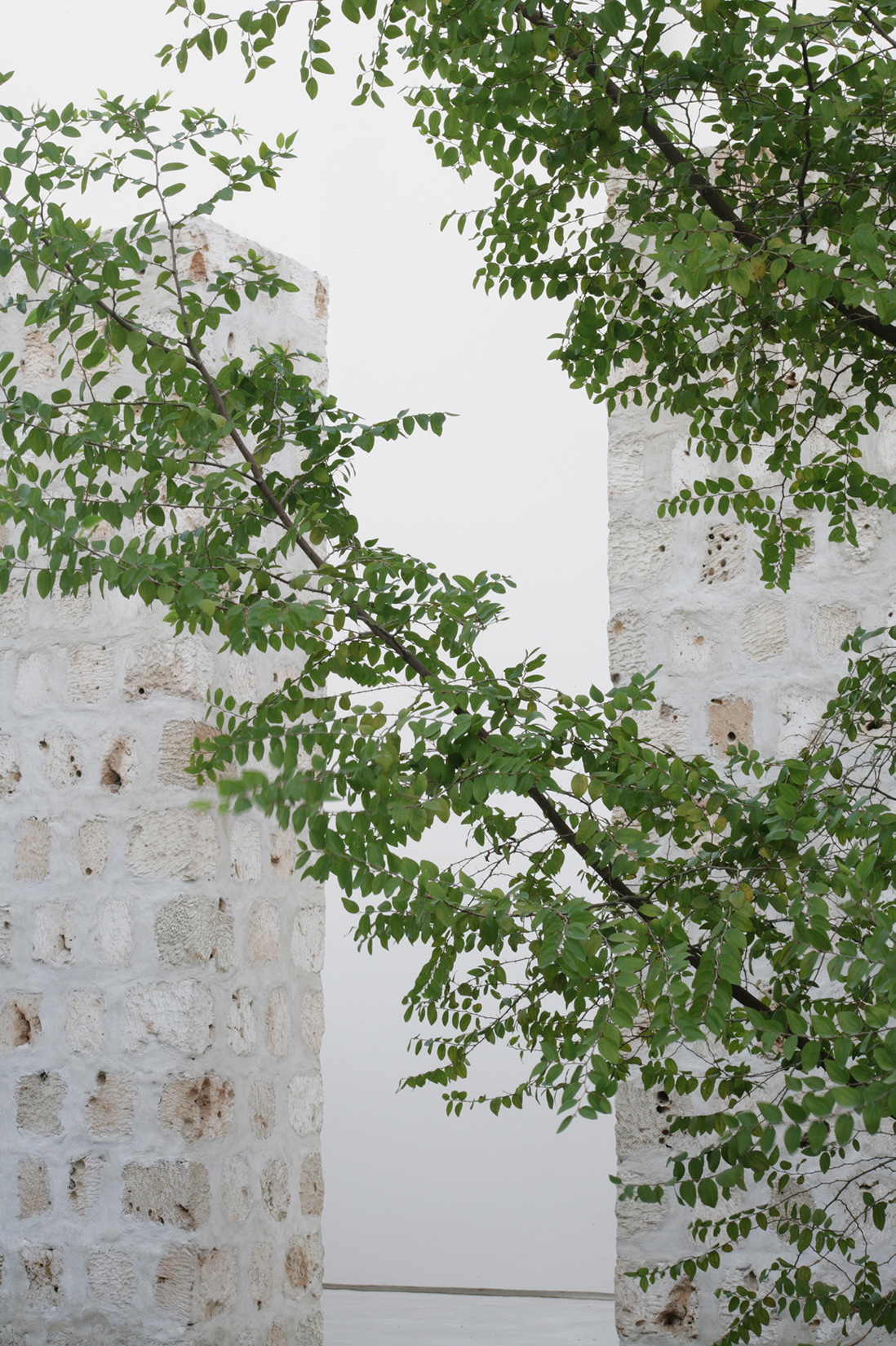
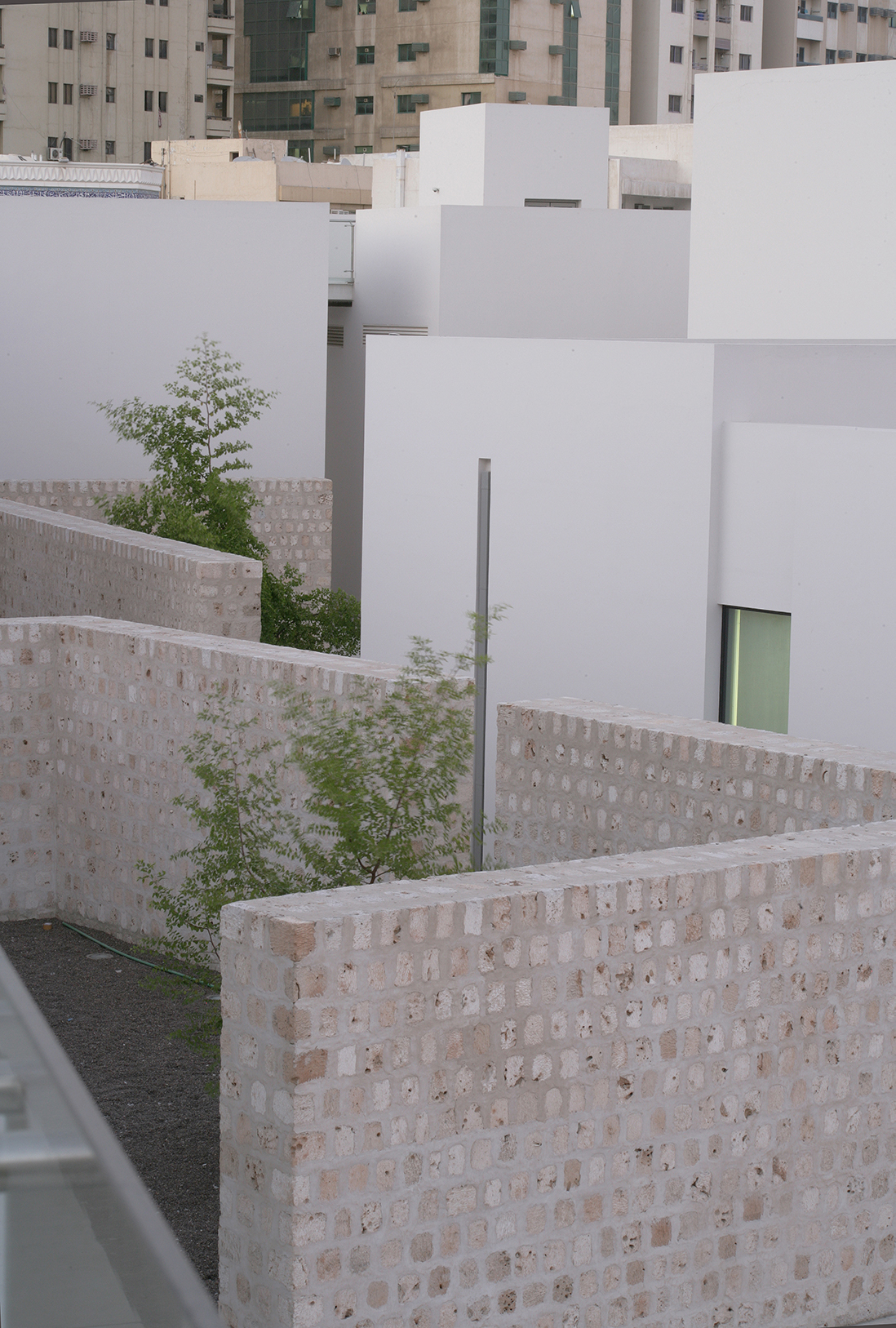




.png)












