Al Warsan
Dubai, UAE
LOCATION
Dubai, UAE
CATEGORY
Residential
PROJECT STATUS
Completed
The Warsan development is a 225 acre mixed use master planned community. The masterplan emphasises connectivity, open space, and a diverse land use to create a neighbourhood that promotes health and wellness, community and lifelong education.
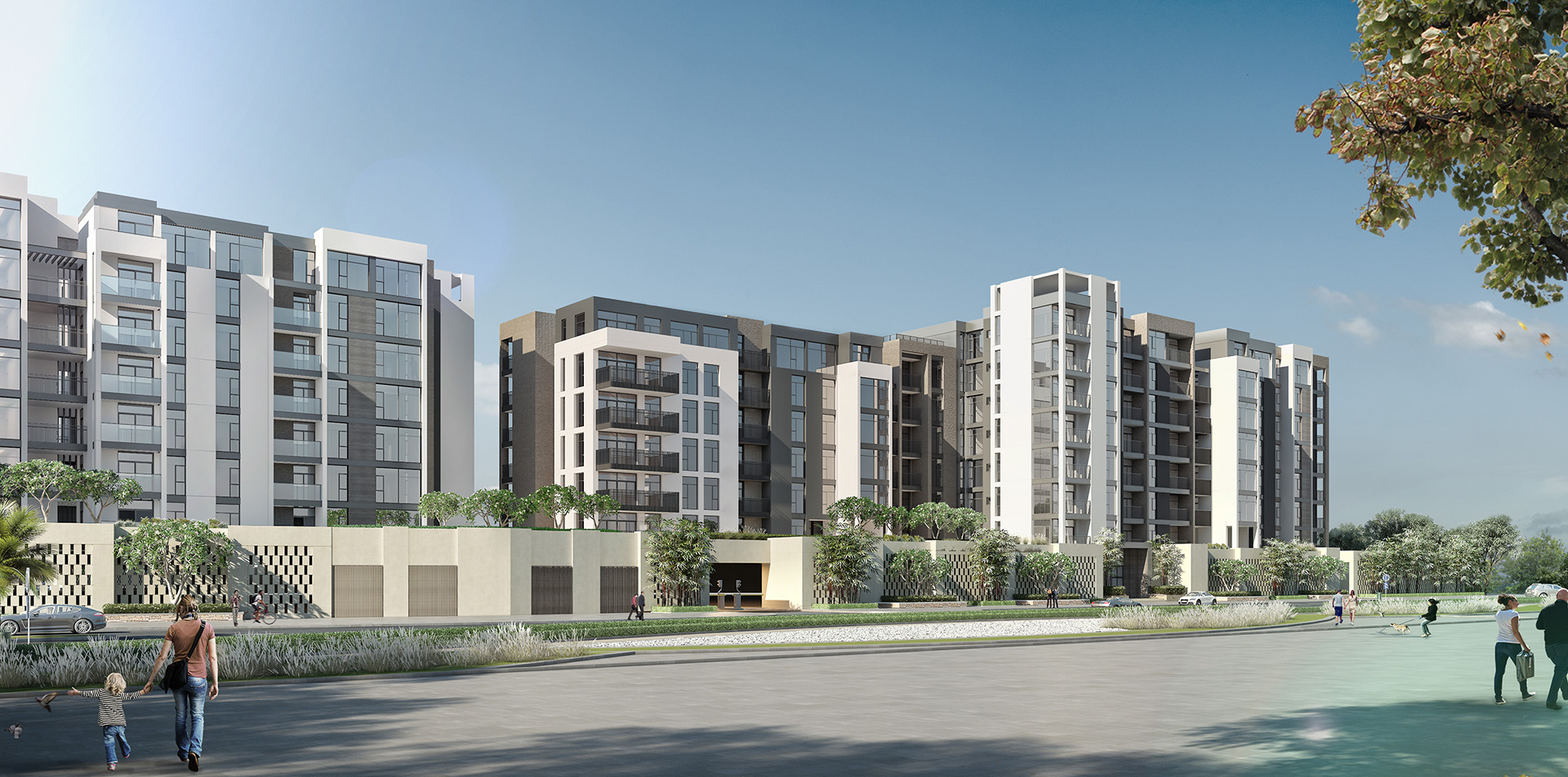
The community is comprised of 50% apartment units, 40% townhouses and 10% villas. The strategy adopted for the apartments is simple with car parking, MEP, service rooms and building lift lobbies on the ground floor.
The accommodation starts from level one which also has a podium deck to hide the car parking below. The five buildings are G+6 floors and accommodate a total of 452 units.
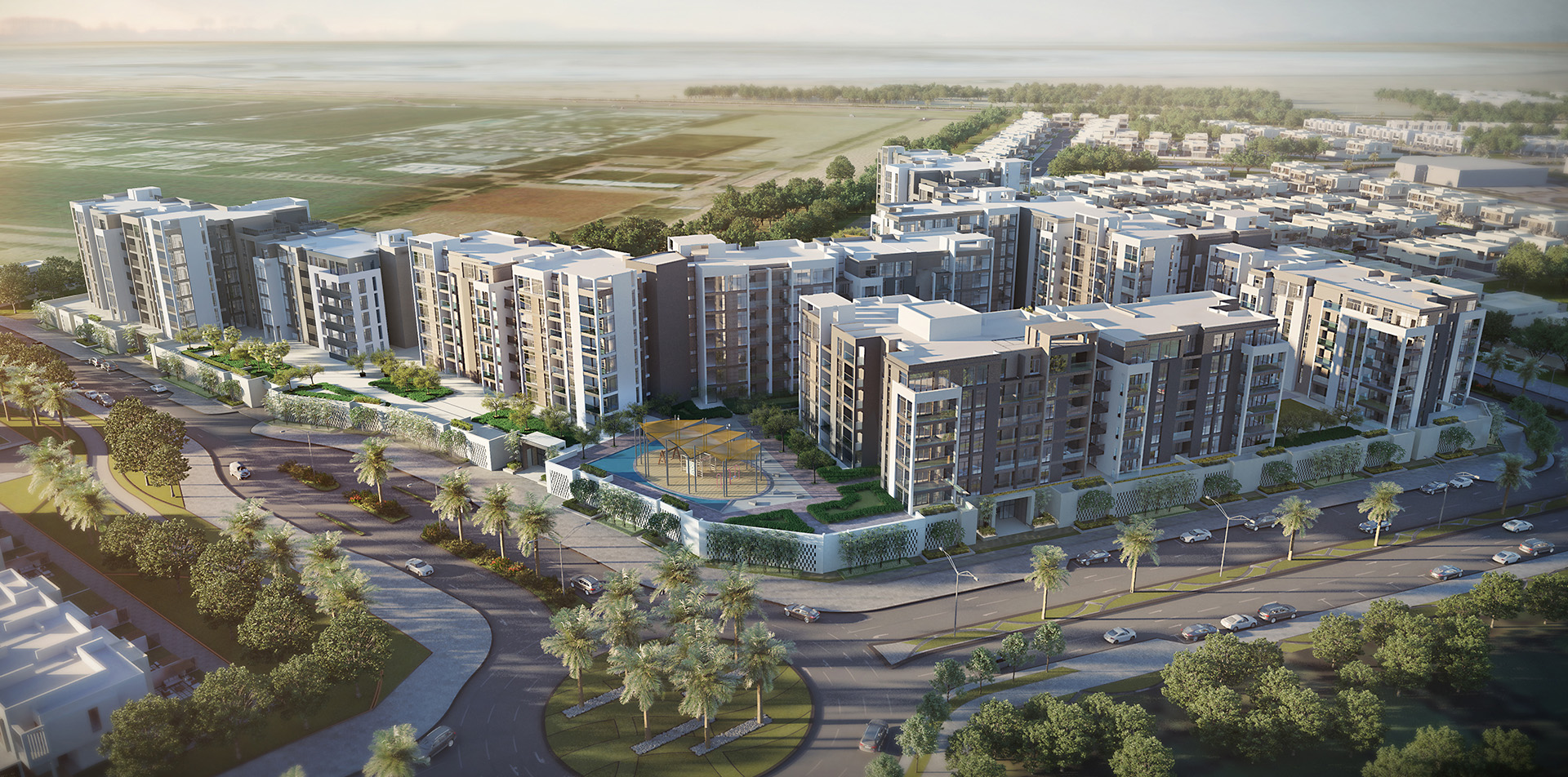







RELATED PROJECTS
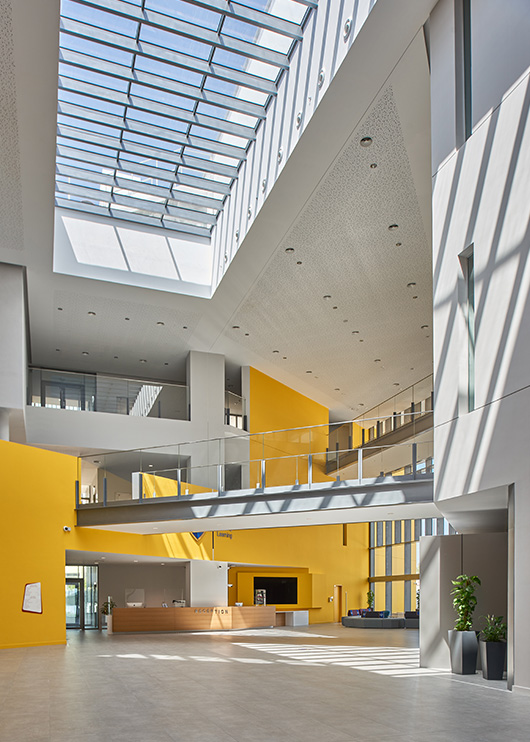
Arcadia High School
Dubai, UAE
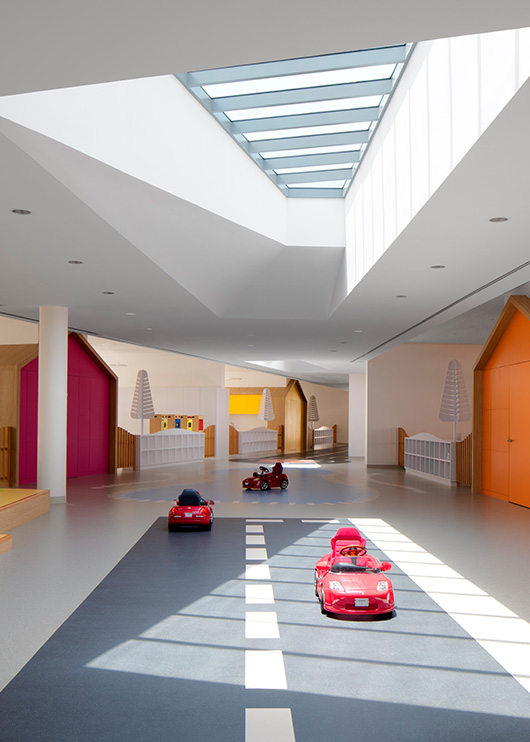
Ladybird Early Learning Centre
Dubai, UAE
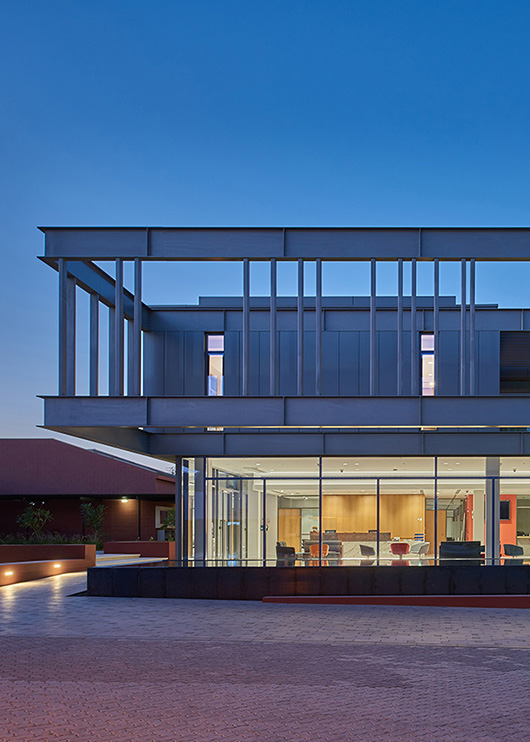
Dubai College - New Admin Building
Dubai, UAE
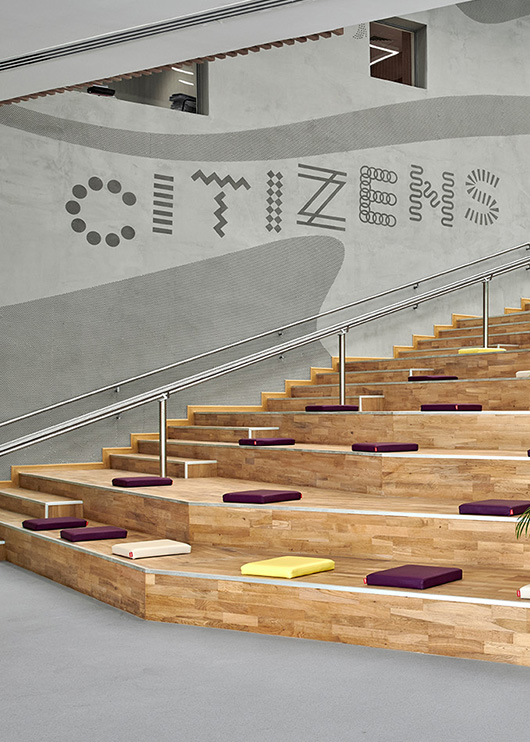
Citizen School
Dubai, UAE
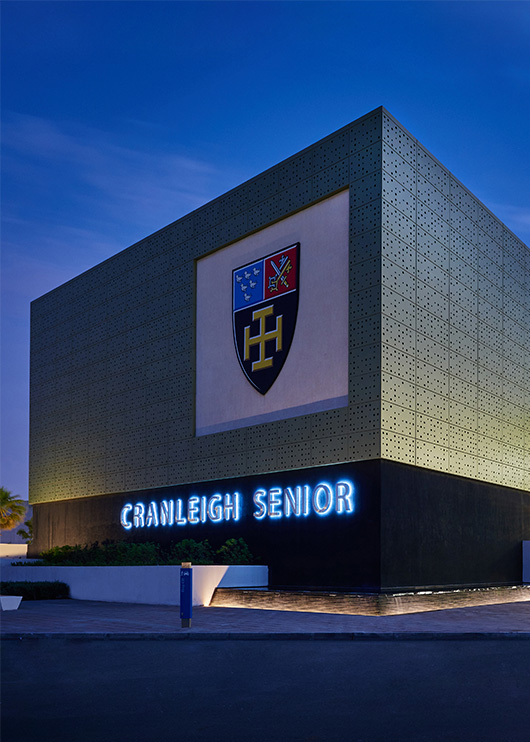
Cranleigh
Abu Dhabi, UAE

GEMS School International
Dubai, UAE
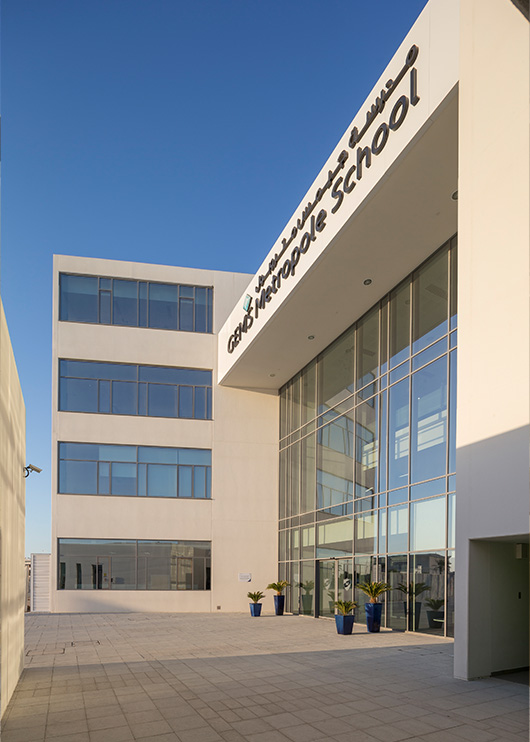
GEMS Metropole
Dubai, UAE

Emirates International School
Dubai, UAE

Ladybird Nursery
Dubai, UAE

Arcadia Global
Dubai, UAE
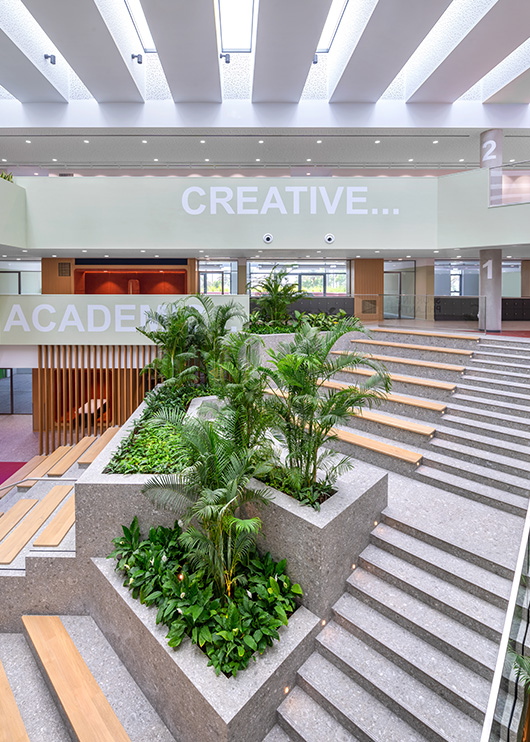
.png)











