Dubai, UAE
CLIENT
Emirates International School
LOCATION
Dubai, UAE
CATEGORY
Education
PROJECT STATUS
Completed
On arrival at Emirates International School - Jumeirah visitors encounter the first key spaces of the main entrance, reception area and central atrium. These spaces represent the standard of the school, communicating the ethos of EIS Jumeirah and its aim for excellence. In accordance with the school’s educational philosophy, the design of the daylight-flooded atrium is designed to foster social interaction, while creating an
inviting space.
Key areas such as the main atrium, reception, corridors, breakout spaces and the main library with their natural yet invigorating colour palette, engaging furniture, interactive features and incorporated technology nurture the students’ education and growth.

Forming the heart of the school the atrium, with its wide staircase and adjacent airy lobby area, aims to engender and enhance a sense of community and shared purpose. Interactive sculptural elements, eye-catching graphics and coloured panelling work in accordance with a neutral palette backdrop.
The transition from corridors into classrooms is visually linked though extending the flooring through the corridors into the teaching spaces. Classroom numbers are illustrated with numerals as well as colour insets for easy wayfinding.

.jpg)



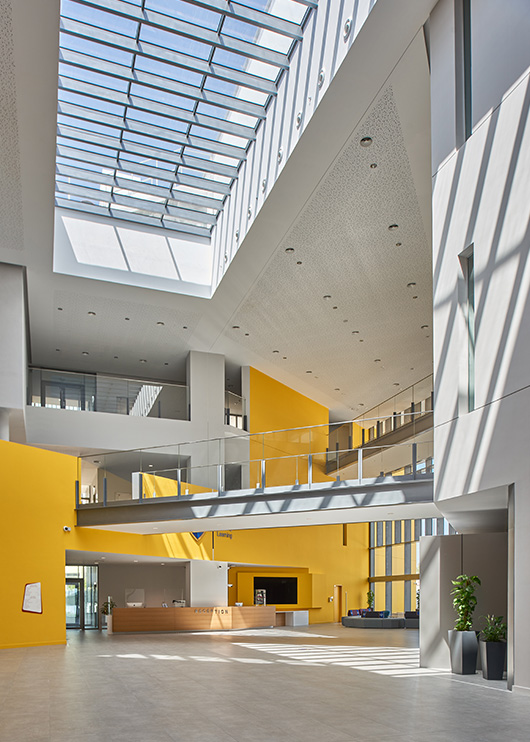
Arcadia High School
Dubai, UAE
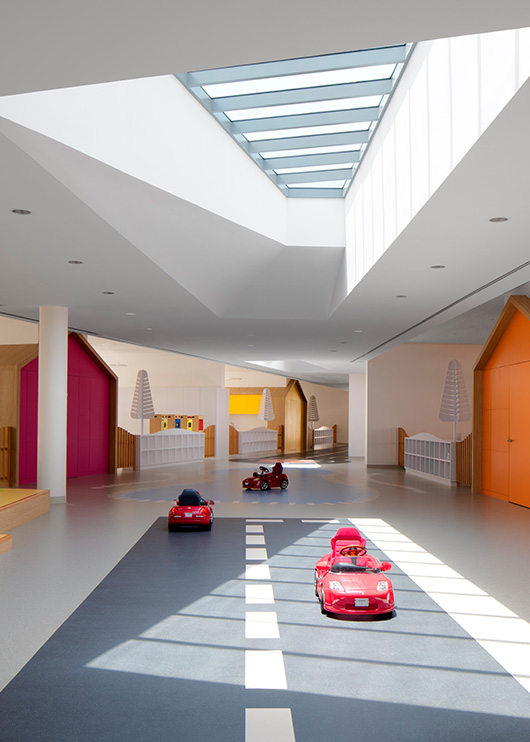
Ladybird Early Learning Centre
Dubai, UAE
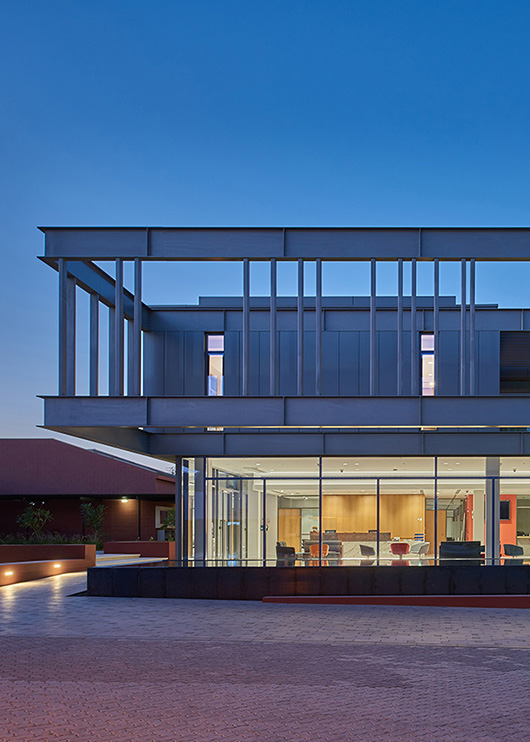
Dubai College - New Admin Building
Dubai, UAE
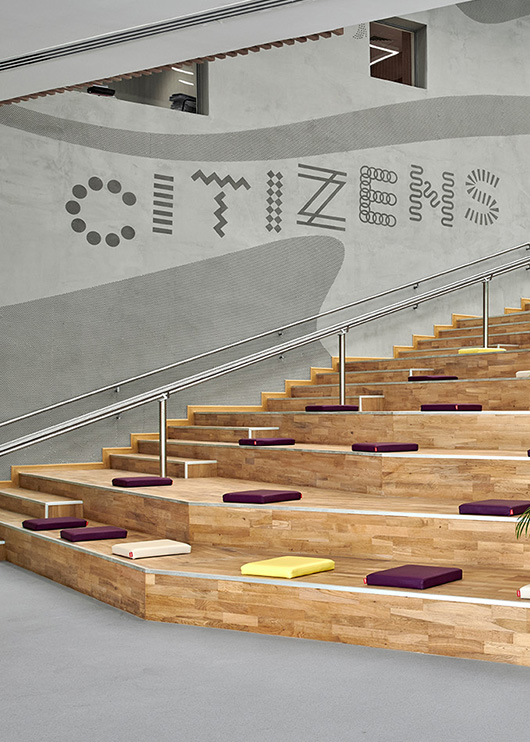
Citizen School
Dubai, UAE
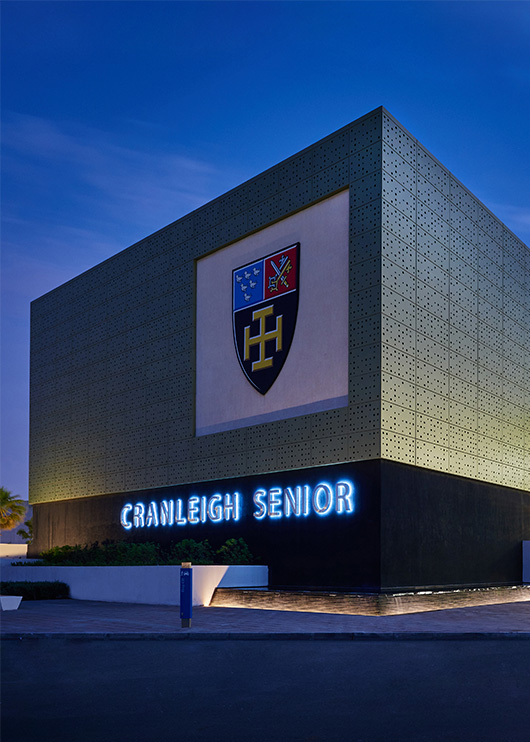
Cranleigh
Abu Dhabi, UAE

GEMS School International
Dubai, UAE
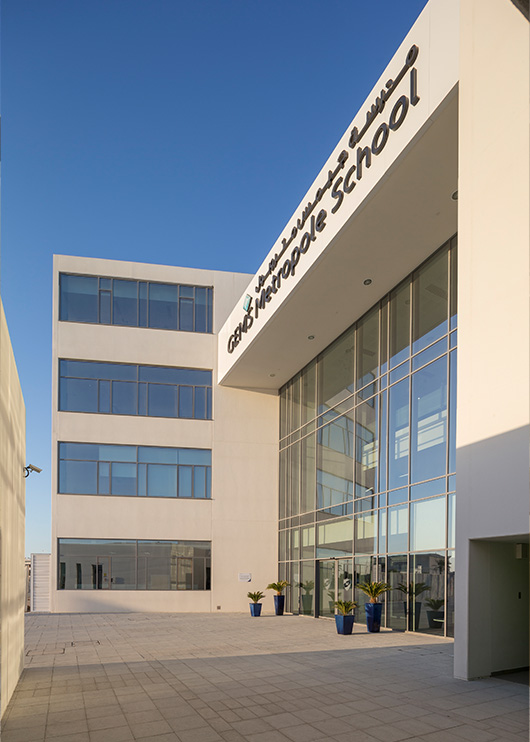
GEMS Metropole
Dubai, UAE

Emirates International School
Dubai, UAE

Ladybird Nursery
Dubai, UAE

Arcadia Global
Dubai, UAE
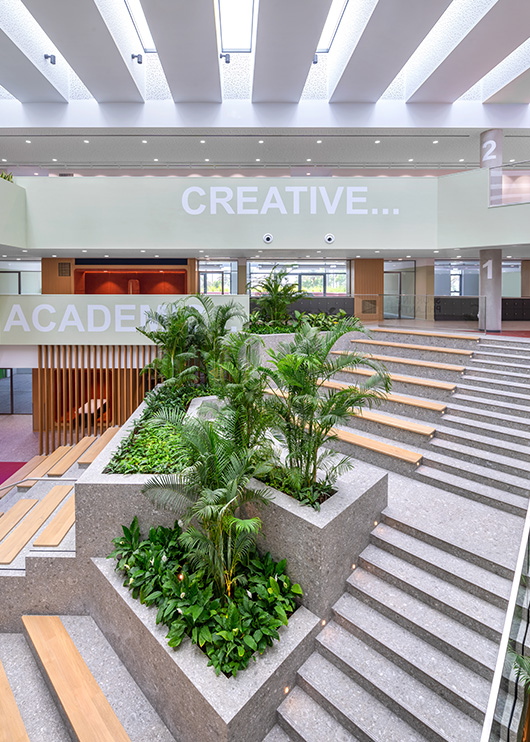
.png)











